Rear facade (north) |
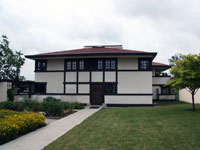 |
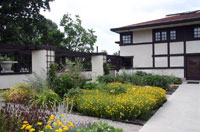 |
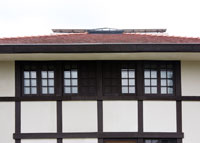 |
| |
|
 |
 |
The pergola (about 100 feet) connects with the east side of the house and leads from the house to the former garage/stables. |
| |
|
The exterior east wall--the outside of the pergolaInset at intervals are the typical Wright-style urns, in the summer filled with flowers. |
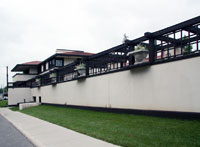 |
 |
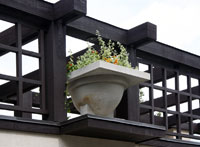 |
| |
|
The back garden and pergola from the garden |
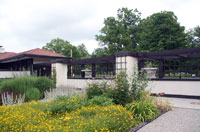 |
 |
| |
|
Pergola leading to the house; art-glass light fixture |
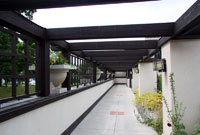 |
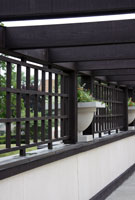 |
 |
| |
|
 |
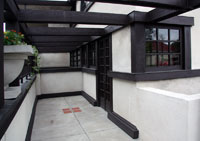 |
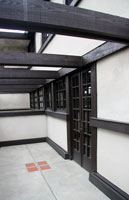 |
| |
|
Pergola leading to the garage/stable This adjacent building is now the museum shop, ticket booth and houses offices. Formerly it housed the Westcott girls' ponies and later automobiles Westcott was the owner of Westcott Motor Car Company and he had even had Wright design a turntable for the garage since early automobiles did not have reverse gears. |
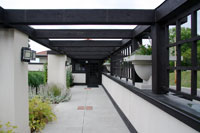 |
| |
|
Views of garage/stable
|
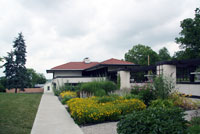 |
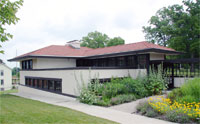 |
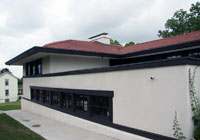 |
| |
|
East wall leading to the garage/stable; door to left goes to the basement
|
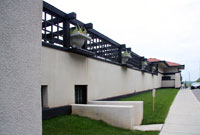 |
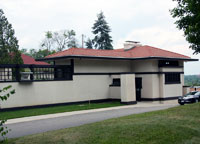 |


 Go to the Wright Index.
Go to the Wright Index. Click here to return to index of art historical sites.
Click here to return to index of art historical sites.
 Click here to return to index of artists and architects.
Click here to return to index of artists and architects.
 Click here to return to chronological index.
Click here to return to chronological index.
 Click here to see the home page of Bluffton University.
Click here to see the home page of Bluffton University.

