A Gothic-revival Episcopal cathedralThe English-born architect Richard Upjohn (1802-1878) emigrated to the United States and brought with him the theories and practice of the English Gothic rivival architect A. W. N. Pugin. (See, for example, the Houses of Parliament in London.) This cathedral, based in part on so-called Early English parish churches of the thirteenth century, was considered by the architect to be his finest work. His earlier Gothic revival church, Trinity Episcopal Church in New York City (1846), was the earliest in a long line of neo-Gothic churches in American religious architecture. The success of that church led the official of St. Paul's to commission Upjohn for their new structure. |
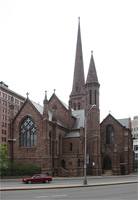
|
View of the chancelThe two-story chancel (three bays long) joins the north aisle of the church. This assymetric plan results from an irregular, triangular site. The chancel, the most important liturgical area of the church, has from the exterior a lower roofline than the nave, which it terminates. The turret on the angle of the building emphasizes this important sacred space. |
| |
|
Built of red Medina sandstoneThis local building material was also used by H. H. Richardson in the Buffalo State Hospital a few decades later. |
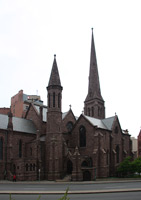
|
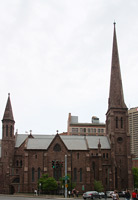
|
| |
|
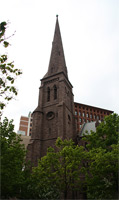
|
On the southwest corner the magnificent spire towering over the neighboring syscraper in the backgroundThe majestic spire soars 270 feet into the air, well above Louis Sullivan's Prudential (Guaranty) Building (1894) across the street. |
| |
|
|
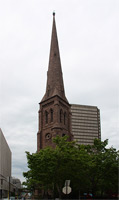
|
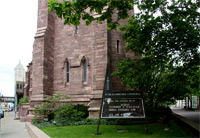
|








 Go to the Richardson Index.
Go to the Richardson Index. Click here to return to index of art historical sites.
Click here to return to index of art historical sites.
 Click here to return to index of artists and architects.
Click here to return to index of artists and architects.
 Click here to return to chronological index.
Click here to return to chronological index.
 Click here to see the home page of Bluffton University.
Click here to see the home page of Bluffton University.

