

| On October 16, 1834 a raging fire destroyed most of the old Palace of Westminster, leaving only the Great Hall (Westminster Hall), the Law courts to the west, and the cloister of St. Stephen. A competition in 1835 for the rebuilding stipulated either a Gothic or Elizabethan design for the new building. These styles were thought to be particularly British and well-suited for national public architecture. In addition, these styles related to the age and dignity of the British institution of parliament. Of 97 entries, all but six were Gothic in style. The winning design was by Barry, who may have preferred classical Renaissance designs (see his Reform Club and Traveller's Club), although he had also designed neo-Gothic buildings. Pugin, who looked back to the architecture of the medieval period for moral and spiritual examples, contributed the inventive Neo-Gothic details. | ||
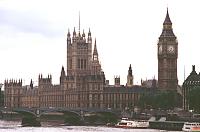
|
View from the southeastThis limestone building, at almost 250,000 square feet, cost eventually about £2,000,000. The river front has a horizontal emphasis in harmony with the the line of the water. Two towers break up the symmetry--the Victoria Tower (left), the base of which is the royal entrance to the New Palace of Westminster, and the clock tower (right), containing the bell named Big Ben. | |
| Although the sprawling building is picturesque, it is not really Gothic. It has a simple axial plan with a kind of regularity, depite the Gothic details. As Pugin reputedly commented, "[It is] All Grecian, Sir. Tudor details on a classical body." The two main axes of the building meet in an octagonal central hall, with a tall spire punctuating this location (second highest projection in the photograph--to the right). This central tower was added for ventilation and was designed with a spire to contrast with the two other towers. The fenestration is regular around the building, regardless of the internal plan or function. | 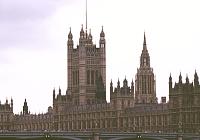
| |
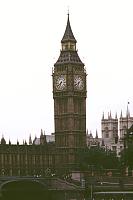
|
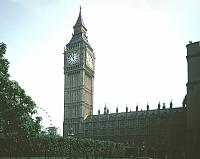
|
The clock tower containing Big Ben is 320 feet tall. This slender tower has panelling in the lower portion and then widens at the clock level. The roof is pyramidal. "The clock was designed by E. B. Denison, later Baron Grimthorpe, and E. J. Dent. The great 16-ton bell, cast originally at Norton . . . and then recast . . . was winched into position in October 1858 and has hung there ever since" (Saunders 111). |
The new Palace Yard with the north facade of Westminster HallThe controversial bronze statue of Oliver Cromwell on the west side of Westminster Hall, unveiled in 1899, was designed by Sir William Hamo Thornycroft. | ||
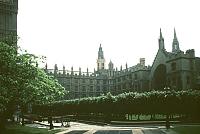
|
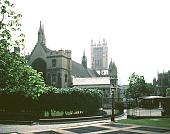
|
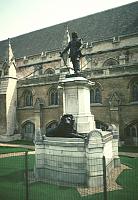
|
Looking south toward Victoria Tower and the Old Palace YardThe interior is richly decorated--with carved panelling, stonework around windows, carved roof beams, frescoes and mosaics, decorative tile floors, ornamented fire places, and free-standing statues. |
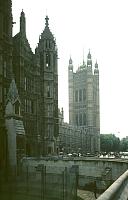
| |
The Old Palace Yard with the south window of Westminster HallThe bronze equestrian statue of Richard I (Coeur de Lion) in Old Palace Yard is by Baron Carlo Marochetti. It had originally been outside the Crystal Palace in Hyde Park but was installed here in 1860. Although the sculptor was a favorite of Prince Albert, the installation was controversial because the artist was not British. | ||
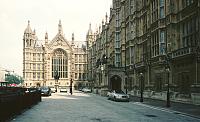
|
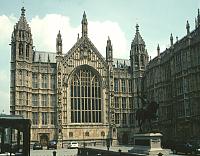
|
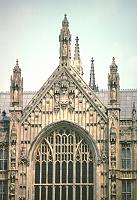
|
Work Consulted and/or Cited:
Roger Dixon and Stefan Muthesius. Victorian Architecture. London: Thames and Hudson, 2001 (reprint; original copyright, 1978).
M. H. Port, editor. The Houses of Parliament. New Haven: Yale UP, 1976.
Christine Riding and Jacqueline Riding. The Houses of Parliament: History, Art, Architecture.. London: Merrell, 2000.
Ann Saunders. The Art and Architecture of London. London: Phaidon, 1984; 2000.
 Click here to return to index of art historical sites.
Click here to return to index of art historical sites.
 Click here to return to index of artists and architects.
Click here to return to index of artists and architects.
 Click here to return to chronological index.
Click here to return to chronological index.
 Click here to see the home page of Bluffton College.
Click here to see the home page of Bluffton College.
