| The official name for the complex is the Buffalo Psychiatric Center (originally Buffalo State Asylum for the Insane, and, later, known as Buffalo State Hospital). The complex of buildings was built for those defined as "insane" and at the time was considered a state-of-the-art facility; it served for care of the mentally ill from 1880 to 1974. Three pavilions on the east side were demolished in the 1970s and the remaining buildings have continued to deteriorate. Although it is on the National Register of Historic Places, in 2009 it had not yet been renovated. |
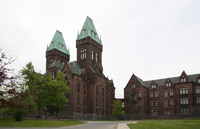
|
Central administration tower and adjacent pavilionThe grounds, originally undeveloped farmland, were designed by the famous landscape architect Frederick Law Olmsted. The complex was comprised of a central building with five pavilions flanking it and set back in a "V" shape (11 buildings total) connected by two-story curved corridors. This design accorded with the Kirkbride system, named for the physician who developed it, by housing mentally ill patients by levels of illness in different wards. Male and female patients were housed on opposing sides. See plan on this website (Kirkbride Buildings). |
| |
|
So-called Richardson Romanesque buildings/complexThis was the largest building/complex of Richardson's career and his first in his signature style: Romanesque-influenced. See index for additional buildings by Richardson in this style. |
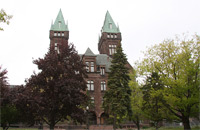
|
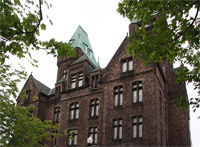
|
| |
|
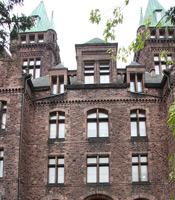
|
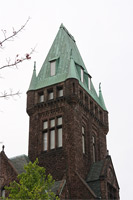
|
Medina red sandstoneThe central tower building was constructed with sandstone quarried in nearby Orleans County. Brick was used for the wings. |
| |
|
Triple-portal entrance of the main building |
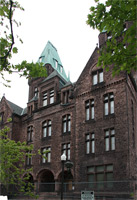
|
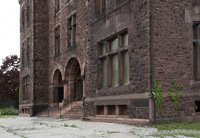
|
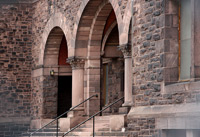
|
| |
|
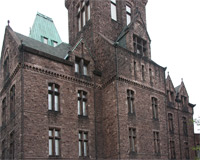
|
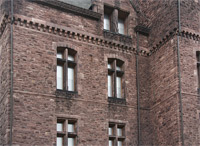
|
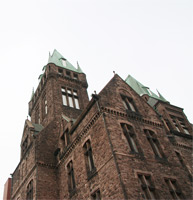
|
| |
|
|
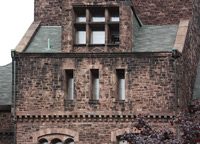
|
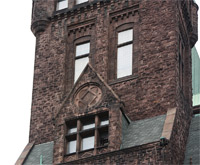
|
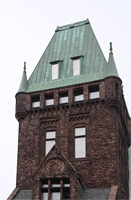
|
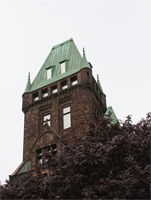
|
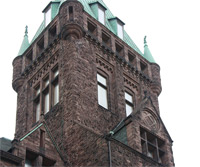
|
| |
|
Details of flanking buildings |
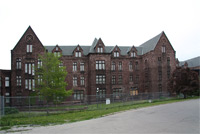
|
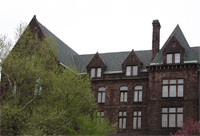
|
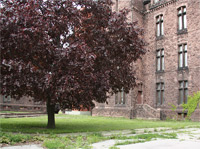
|





















 Go to the Richardson Index.
Go to the Richardson Index. Click here to return to index of art historical sites.
Click here to return to index of art historical sites.
 Click here to return to index of artists and architects.
Click here to return to index of artists and architects.
 Click here to return to chronological index.
Click here to return to chronological index.
 Click here to see the home page of Bluffton University.
Click here to see the home page of Bluffton University.

