Citizens Hall (Left: looking back toward entrance on northeast)This 50 meter high atrium is in the center of the 12 story complex. Municipal offices are grouped around the perimeter. The glass roof of the atrium is supported by laminated timber trusses with sunscreens and lights. Aerial bridges span the atrium and painted white steel is used for stair and elevator structures.
|
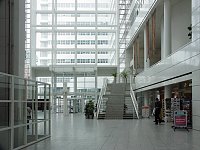
|
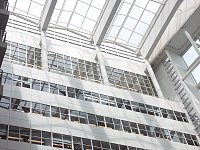
|
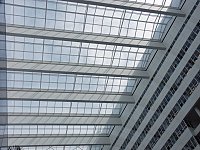
|
| |
|
Looking westThe huge atrium continues inside through much of the length of the building. Open bridges cross the atrium at each floor level.
|
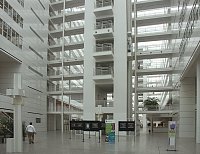
|
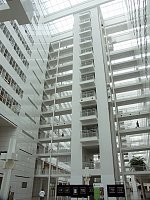
|
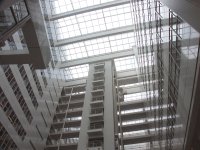
|
| |
|
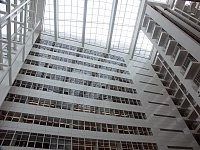
|
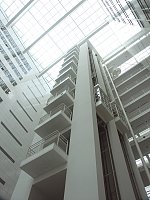
|
Elevator shafts |
| |
|
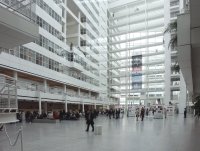
|
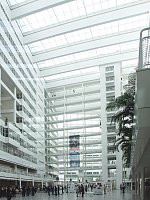
|
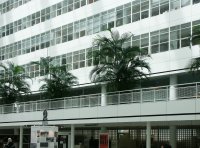
|
| |
|
|
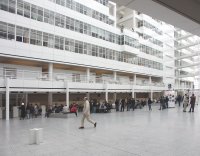
|
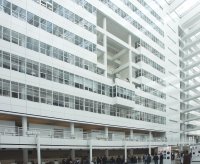
|
| |
|
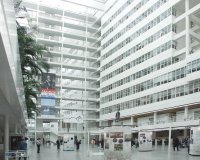
|
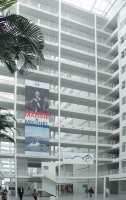
|
|
| |
|
|
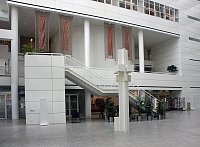
|
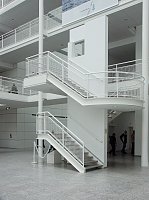
|
| |
|
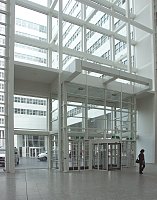
|
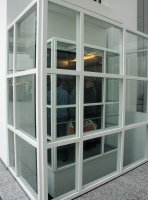
|
Elevator and elevator shaft |


 Go to the Meier Index..
Go to the Meier Index.. Click here to return to index of art historical sites.
Click here to return to index of art historical sites.
 Click here to return to index of artists and architects.
Click here to return to index of artists and architects.
 Click here to return to chronological index.
Click here to return to chronological index.
 Click here to see the home page of Bluffton University.
Click here to see the home page of Bluffton University.

