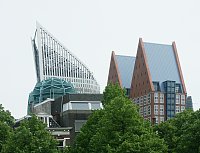
|
Skyline with Hoftoren, the gables of Graves' Castalia, and the green roof of Pelli's ZurichtorenEven though the Dutch landscape is essentially flat, in the late 1990's a number of skyscrapers have populated the higher density cities. The Castalia, built in 1998, was the city's first building taller than 100 meters at 20 storeys and 104 meters (341 ft). Graves actually used the core of an older building--the Transitorium, built in 1967. This building, designed by Lucas & Niemeijer, was 73 meters tall. Graves' renovation and new two-tower design recalls the steeply pitched roofs of the traditional Dutch house. The red brick and domestic paned windows are part of the post-modern allusion.
|



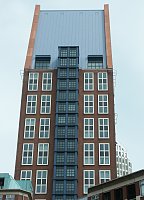
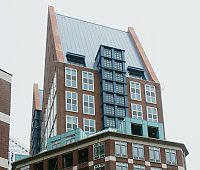
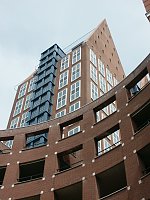
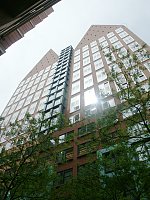
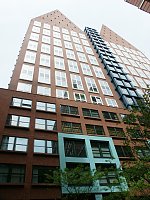
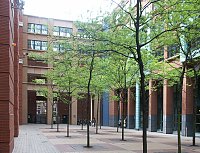
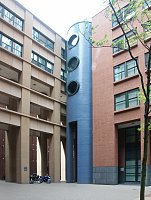
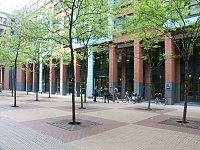
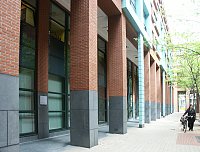
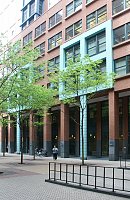
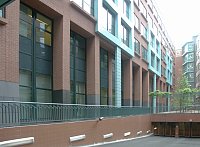
 Go to the Graves Index.
Go to the Graves Index. Click here to return to index of art historical sites.
Click here to return to index of art historical sites.
 Click here to return to index of artists and architects.
Click here to return to index of artists and architects.
 Click here to return to chronological index.
Click here to return to chronological index.
 Click here to see the home page of Bluffton University.
Click here to see the home page of Bluffton University.

