Google map view of footprintThis residence, set in the typical grid of American towns, has a driveway fron west to east on the north side, and is in a lot with the city street to the west. Where is the front of the house? Normally it would be the facade facing the street. Normally it would be the facade with an entrance. But this is a Frank Lloyd Wright Prairie house with the typical hidden entrance--no grand procession up a sidewalk to the door in the main facade! And the plainest facade is the one facing the street. The most interesting facade is the southern one with a band of leaded glass windows with sculptural mullions above the windows. The large living room is directly behind this row of windows. Thus, I feature this facade first on these pages. |
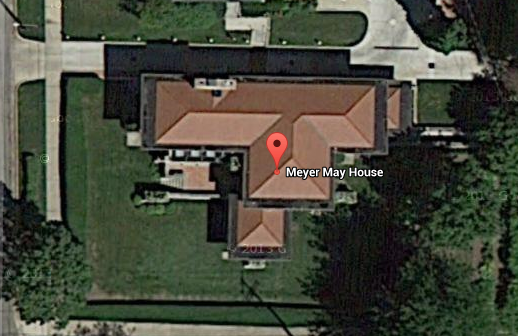 |
| |
|
South side |
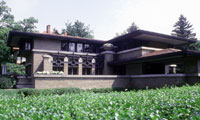 |
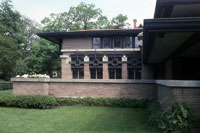 |
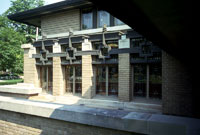 |
| |
|
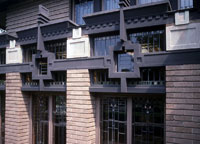 |
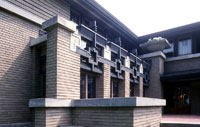 |
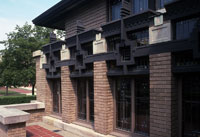 |
| |
|
A paved and wall porch in front of the band of leaded glass windowsThis un-roofed porch is adjacent to the roofed and sheltered porch to the east. Like other Prairie style homes, this house has wide overhangs and a strong horizontal emphasis, even to the grooves in the mortar. |
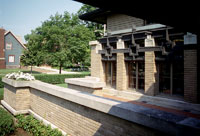 |
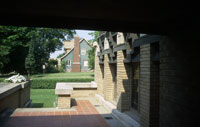 |
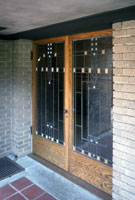 |
| |
|
The sheltered porch extending out on the south end |
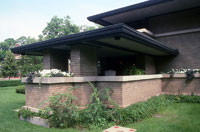 |
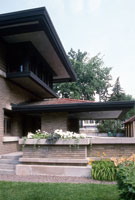 |
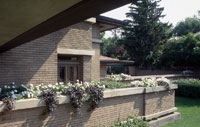 |
| |
|
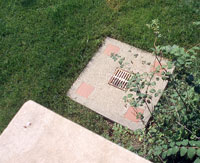 |
One of several decorated drains |
| |
|
West side--street front |
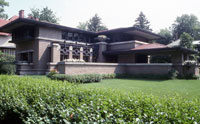 |


 Go to the Wright Index.
Go to the Wright Index. Click here to return to index of art historical sites.
Click here to return to index of art historical sites.
 Click here to return to index of artists and architects.
Click here to return to index of artists and architects.
 Click here to return to chronological index.
Click here to return to chronological index.
 Click here to see the home page of Bluffton University.
Click here to see the home page of Bluffton University.

