

Hall of Champions in the foreground and headquarters in the rearSee plan. |

|

|
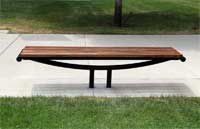
|

|
Benches designed by Graves |
Entrance rotundaThe three-story rotunda is essentially a round porch on its lowest level. Graves often uses circular structures effectively. See for example, his Post Office in Celebration, Florida, or the Denver Public Library Addition. | ||

|
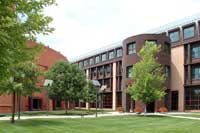
|

|

|

|

|
Varied fenestration | ||
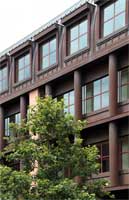
|

|

|
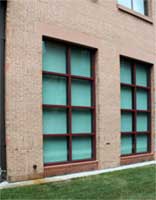
|

|

|
The rotunda/porch |

|
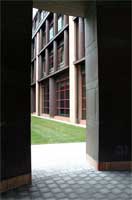
|
 Go to the Graves Index.
Go to the Graves Index.
 Click here to return to index of art historical sites.
Click here to return to index of art historical sites.
 Click here to return to index of artists and architects.
Click here to return to index of artists and architects.
 Click here to return to chronological index.
Click here to return to chronological index.
 Click here to see the home page of Bluffton University.
Click here to see the home page of Bluffton University.

