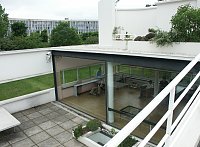
|
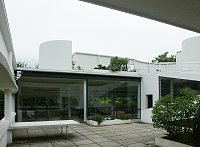
|
In the courtyard looking back to the first floor living roomThe large glazed area of the living room creates an interpenetration of indoor/outdoor space just as the unglazed "windows" and roofless "walls" in the courtyard allude to interior spaces. The terrace is a kind of open-air living room. |
| |
|
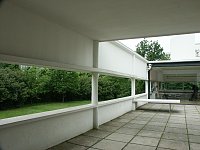
|
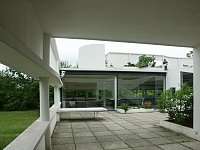
|
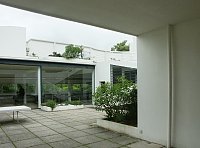
|
| |
|
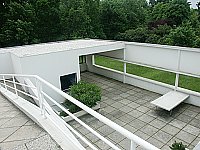
|
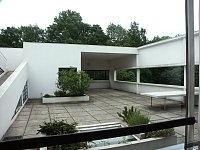
|
The opposite end of the courtyardThe concrete table is attached to a column just as the smaller table was attached to the column in the vestibule on the ground floor. |
| |
|
| Planters embedded in the floor make this a terrace garden. |
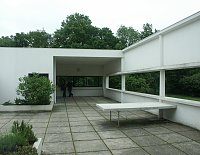
|
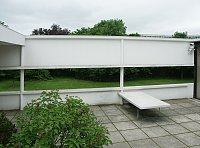
|
| |
|
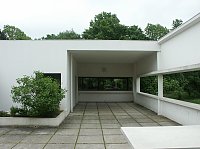
|
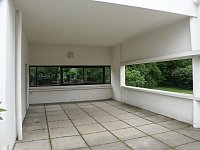
|
|
| |
|
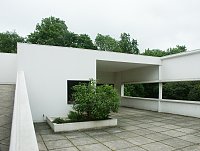
|
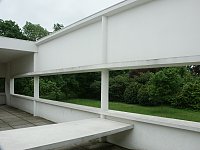
|
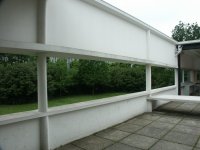
|


 Click here to return to index of art historical sites.
Click here to return to index of art historical sites.
 Click here to return to index of artists and architects.
Click here to return to index of artists and architects.
 Click here to return to chronological index.
Click here to return to chronological index.
 Click here to see the home page of Bluffton University.
Click here to see the home page of Bluffton University.

