The second ramp, open to the skyThe progress from the terrace to the solarium is also by a ramp--an outdoor ramp now, with a concrete wall on the first of the two stages and a guard rail on the last stage, with tubular railings like those on ocean liners. |
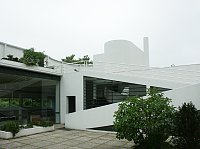
|
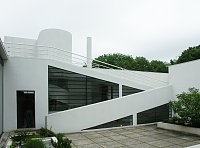
|
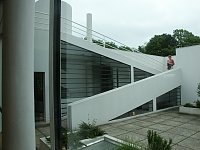
|
| |
|
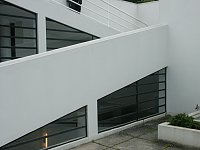
|
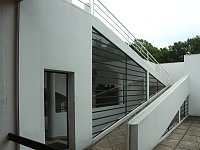
|
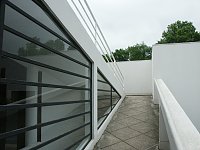
|
| |
|
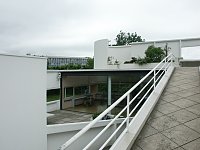
|
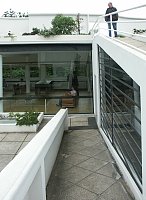
|
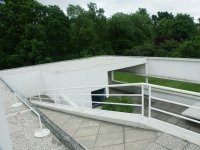
|
| |
|
Left and center: The window in the windbreakDirectly opposite the end of the ramp, Le Corbusier has designed another unglazed window, again to frame the view. |
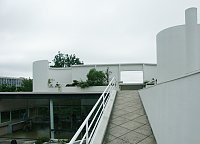
|
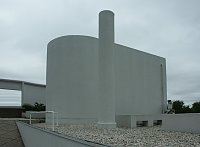
|
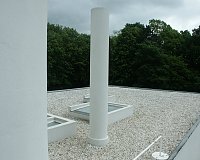
|
| |
|
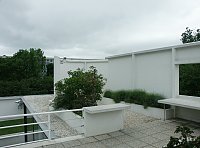
|
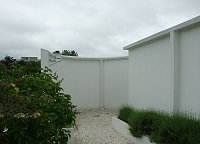
|
The solariumThe solarium is closed in from the winds by high walls--both curved and straight. |
| |
|
Center and right: An alternate route of descent--the spiral staircase |
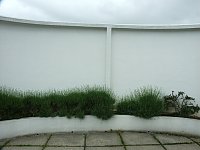
|
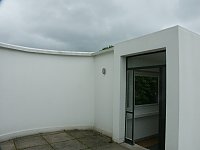
|
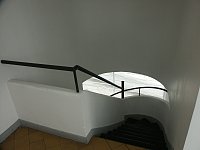
|


 Click here to return to index of art historical sites.
Click here to return to index of art historical sites.
 Click here to return to index of artists and architects.
Click here to return to index of artists and architects.
 Click here to return to chronological index.
Click here to return to chronological index.
 Click here to see the home page of Bluffton University.
Click here to see the home page of Bluffton University.

