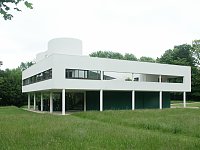
|
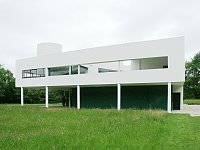
|
The southwest facadeThis, the sunniest facade, has at its base the three-car garage and on the first floor the unglazed windows signalling the courtyard. The curved form of the solarium on the third floor forms an asymmetric accent. |
| |
|
| The ramp to the roof garden is visible through the unglazed windows. |
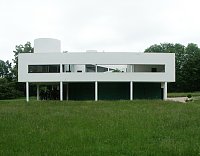
|
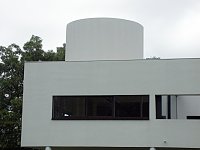
|
| |
|
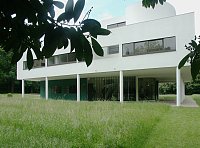
|
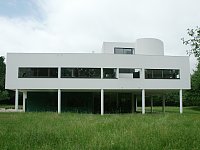
|
The northeast facadeOn this facade the strip windows are divided into five sections; one is unglazed and is part of the small terrace adjoining the kitchen. To its right is a glazed window, lighting the kitchen. |
| |
|
|
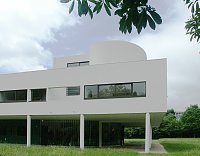
|
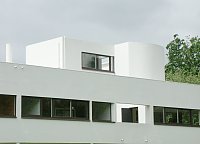
|


 Click here to return to index of art historical sites.
Click here to return to index of art historical sites.
 Click here to return to index of artists and architects.
Click here to return to index of artists and architects.
 Click here to return to chronological index.
Click here to return to chronological index.
 Click here to see the home page of Bluffton University.
Click here to see the home page of Bluffton University.

