

| After entering the house through the black metal double doors, one notes in the white space of the ground floor two modes of ascent to the first floor--the spiral staircase and the double-flight ramp. (Views of the ramp are on the next page.) | ||
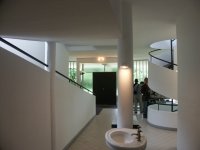
|
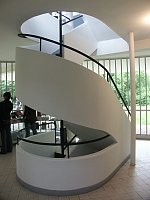
|
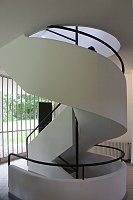
|
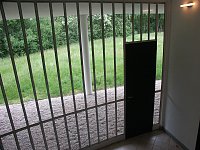
|
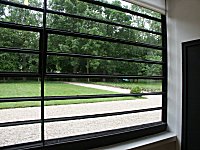
|
The curving exterior wall is glass; the floor is laid with white tile on the diagonal. |
Center: left of the main axisA row of columns marches down the hall to the rooms which would have been occupied by servants. Oddly, a shelf is attached to one of the columns, which is placed in front of a free-standing lavatory. | ||
In this ground floor area Le Corbusier has also designed a suite for the chauffeur and linen room as well. The three-car garage is to the right of the main entrance.Right: first floor landing |
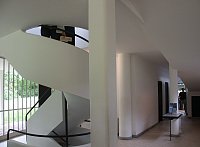
|
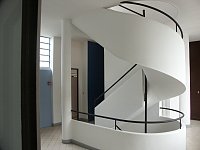
|
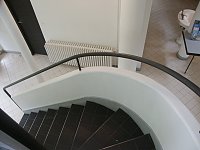
|
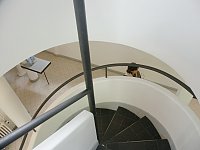
|
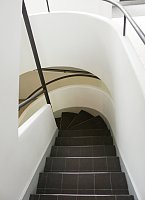
|
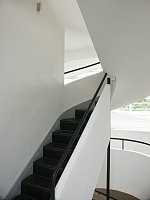
|
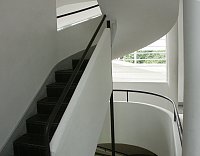
|
Views of the spiral staircase as it progresses to the top story |
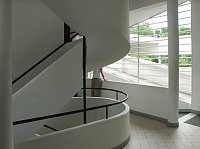
|
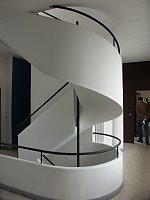
|
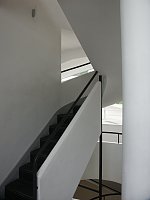
|
 Click here to return to index of art historical sites.
Click here to return to index of art historical sites.
 Click here to return to index of artists and architects.
Click here to return to index of artists and architects.
 Click here to return to chronological index.
Click here to return to chronological index.
 Click here to see the home page of Bluffton University.
Click here to see the home page of Bluffton University.

