

The repeated bays of the exteriorLike her buildings for the School of Architecture, this building, which Manley designed with Weed, is also adapted to the Florida climate as well as adhering to tenets of Modernism: flat roofs, repeated bays, absence of decoration. |
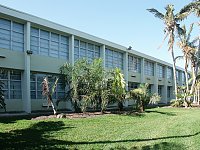
|
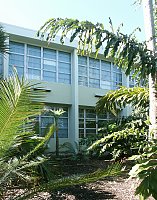
|
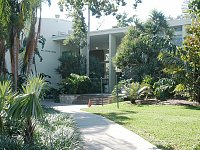
|
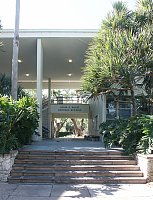
|
Entrance and connection of the two wingsThis two-story open lobby with exposed broad staircases and bridges connects the two wings. Parts of this structure are sheathed in Tennessee crab orchard stone. |
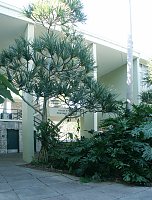
|
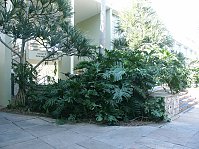
|
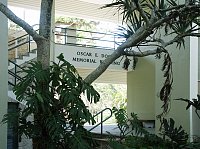
|
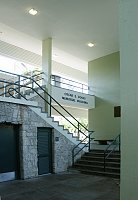
|
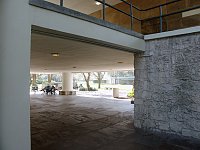
|
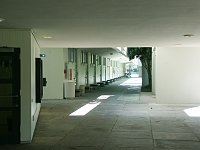
|
Work Consulted: Eric P. Nash and Randall C. Robinson Jr. MiMo: Miami Modern Revealed. San Francisco: Chronicle Books, 2004.
 Click here to return to index of art historical sites.
Click here to return to index of art historical sites.
 Click here to return to index of artists and architects.
Click here to return to index of artists and architects.
 Click here to return to chronological index.
Click here to return to chronological index.
 Click here to see the home page of Bluffton University.
Click here to see the home page of Bluffton University.
