

| Five pages including: front exterior sides and back exterior entrance foyer--interior stone garden and Chihuly exhibit upstairs interior |
||
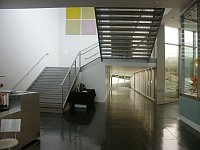
|
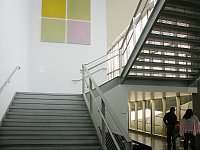
|
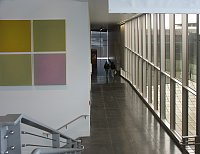
|
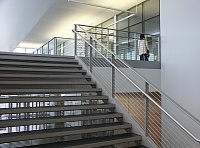
|
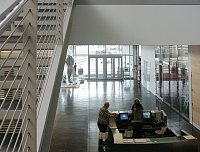
|
Stairways with a sleek industrial appearance leading to the second floorSee Plan. |
Second floor, looking toward the front entrance | ||
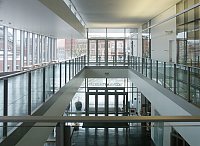
|
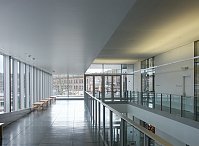
|
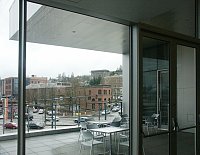
|
Second floor, looking toward the backThe upstairs houses the studios, classrooms, and resource areas. Although square footage is lost by the opening creating the two-story lobby, it allows light to filter down from the generously glazed second story. |
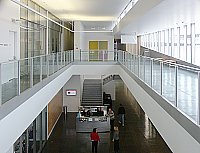
|
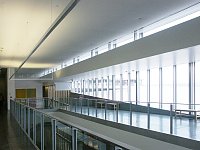
|
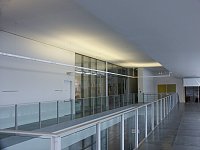
|
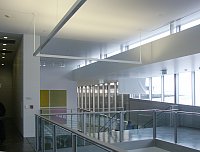
|
|
 Click here to return to index of art historical sites.
Click here to return to index of art historical sites.
 Click here to return to index of artists and architects.
Click here to return to index of artists and architects.
 Click here to return to chronological index.
Click here to return to chronological index.
 Click here to see the home page of Bluffton University.
Click here to see the home page of Bluffton University.

