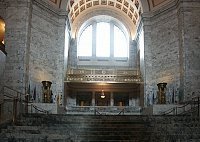
|
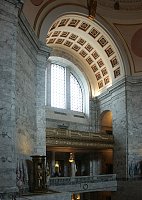
|
The rotundaHallways surround the central rotunda. |
| |
|
|
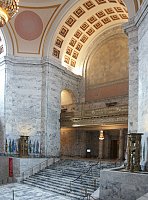
|
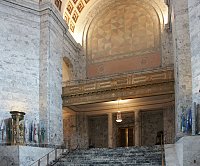
|
| |
|
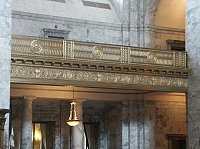
|
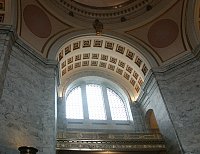
|
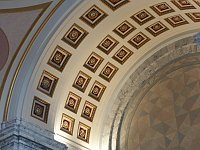
|
| |
|
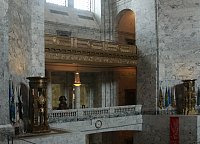
|
The bronze firepots on each cornerTiffany designed these bronze firepots on the platforms at each corner. These allude to the Roman practice of lighting the pots, containing peat moss, to indicate the time for convening the Senate. Flags of Washington's 39 counties are also displayed on these corner platforms. |
| |
|
Four-foot polished bronze replica of the State sealThe state seal is used decoratively throughout the building--in drapery, furniture, door knobs, and railings. Here the replica is embedded in the floor in the exact center of the rotunda. |
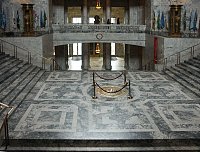
|
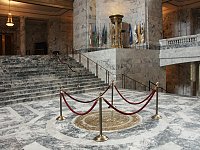
|
| |
|
The dome and Tiffany lampThe interior dome rises 175 feet above the floor of the rotunda. The interior dome is one of two--the outer one being stone. Within the two domes a structure carries the weight of the cupola on top of the exterior dome. Concrete arches inside support the weight of the dome but the lower parts are clad in marble. Hanging from the dome is a massive Tiffany bronze chandelier with more than 200 light bulbs. It hangs from a 101 foot chain which itself weighs 3000 pounds. The chandelier, weighing 10000 pounds, has Greco-Roman stylized figures. |
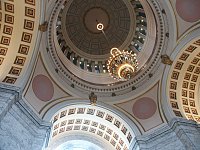
|
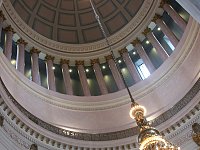
|
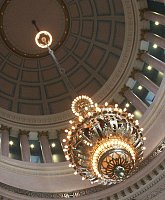
|
| |
|
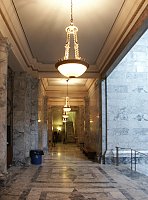
|
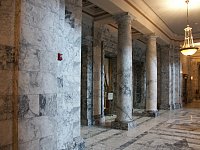
|
Hallways around the periphery of the rotunda |


 Click here to return to index of art historical sites.
Click here to return to index of art historical sites.
 Click here to return to index of artists and architects.
Click here to return to index of artists and architects.
 Click here to return to chronological index.
Click here to return to chronological index.
 Click here to see the home page of Bluffton University.
Click here to see the home page of Bluffton University.

