

| The large lawn of the west facade is bordered by the serpentine walk and below that by round abouts. The top of the mountain had to be leveled and roads and pathways created. Gardens were of the picturesque rambling English style rather than the more formal French or Italianate style. | ||
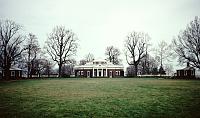
|
The projecting parlor on the west (the more private entrance) survives from the first Monticello. The portico and dome were completed in 1809 as part of the redesign of the second Monticello. Adams explains that "inspired by the Temple of Vesta illustrated in Palladio's Four Books of Architecture it was the first dome to be erected over an American house" (95). The portico, which is two columns deep, extends dramatically. | |
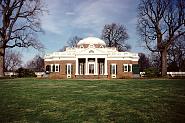
|
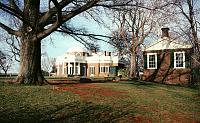
|
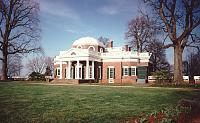
|
| A balustrade between the dome and portico runs around the entire house, giving the structure the appearance of one story. Where the balustrade intersects with the dome, a thin almost two-dimensional version of the balustrate is inserted (it even interrupts the window framing). (See far right image.) | 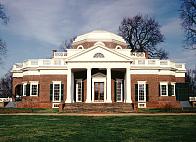
|
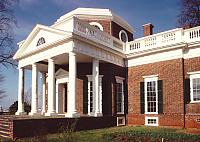
|
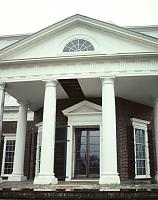
|
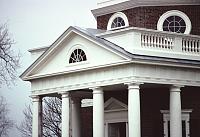
|
The shallow dome and portico derive from Palladio as well as the British version of Palladio (seen in Lord Burlington's Chiswick House). Jefferson had seen the use of a balustrade emphasizing horizontality in the Hôtel de Salm, built in Paris when he had served as the U. S. foreign minister (1784-89). |
 Go to Thomas Jefferson Architecture Index.
Go to Thomas Jefferson Architecture Index.
 Click here to return to index of art historical sites.
Click here to return to index of art historical sites.
 Click here to return to index of artists and architects.
Click here to return to index of artists and architects.
 Click here to return to chronological index.
Click here to return to chronological index.
 Click here to see the home page of Bluffton College.
Click here to see the home page of Bluffton College.
