

| Richard Boyle, Third Earl of Burlington and 4th Earl of Cork (1694-1753) designed one of the most important works of the eighteenth century Palladian movement--his "villa" called Chiswick House. The Palladian style eventually became the national style of Georgian England, as part of the general European rejection of the Baroque and Rococo style in favor of classical precedents. Burlington was recognized during his time (admittedly in part by his friends) as "The Apollo of the Arts" (Horace Walpole), a "modern Vitruvius" (Daniel Defoe), and "the Palladio and [Inigo] Jones of our times" (Scipio Maffei and Alexander Pope) (Harris, 5, 19). Pope addressed one his poetic epistles to Burlington, which ends with this praise: You too proceed! make falling arts your care, Erect new wonders, and the old repair; Jones and Palladio to themselves restore, And be whate'er Vitruvius was before: Till kings call forth th' ideas of your mind, Proud to accomplish what such hands design'd, Bid harbours open, public ways extend, Bid temples, worthier of the God, ascend; Bid the broad arch the dang'rous flood contain, The mole projected break the roaring main; Back to his bounds their subject sea command, And roll obedient rivers through the land; These honours, peace to happy Britain brings, These are imperial works, and worthy kings. Unlike Palladio's Rotonda which is symmetrical with all facades identical, Chiswick House has three different elevations: the front and garden fronts are different, although the two side elevations are alike. In addition, the Rotonda has a circular hall in the center under the dome whereas Chiswick House has an octagonal central "Saloon." Palladio used the Ionic order while Burlington used the Corinthian. | ||
The front entrance facadeBurlington had seen Palladio's Rotonda in Vicenza, but scholars attribute Burlington's particular debt to Palladio's student, Vincenzo Scamozzi, especially his Rocca Pisani near Vicenza as well as his Villa Molini. But as architecture historians have noted, Burlington's inspiration came from Vitruvius and various ancient buildings as well as classical works by Renaissance architects and British architects like Inigo Jones, who was influenced by similar earlier sources. |
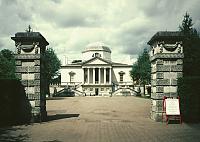
| |
| This villa on the banks of the Thames west of London has puzzled visitors. It lacked a kitchen, dining room, and service facilities; it is not even clear that it originally had bedrooms. It is relatively small--about 70 feet square in plan. It certainly served as an art gallery--the central octagonal domed space had large paintings and the three adjoining rooms on the garden front served as art galleries. The more intriguing speculation is that it served as a Freemason meeting place (or a masonic temple) since much of the interior decoration can be read as masonic symbolism. | ||
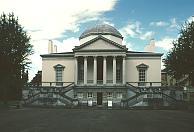
|
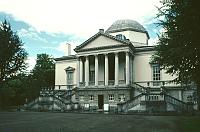
|
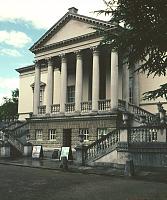
|
The front is distinguished by a portico with six evenly spaced Corinthian columns. The elegant balustrade of the staircase is continued between the columns of the portico and under the flanking windows of the first floor. The podium uses what one scholar calls bugnato rustication (Harris 115) and another vermiculated rustication (Hewlings). | ||
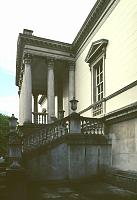
|
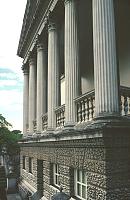
|
Harris explains that Burlington saw in Palladio's Palazzo Thiene the "bugnato rustico type of rustication of stone, a sort of vermiculation, with its precedents in the Roman renaissance and antiquity" which Burlington applied "to Chiswick and elsewhere for the first time in England" (63). |
Details of the porticoHarris describes the portico: "the entablature has Palladio's three lines of bead and reel in the architrave, cyma under and above the frieze, and under the corona of the cornice, and egg and tongue above dentils between frieze and cornice. | ||
| For the soffits between the columns an inset decorative panel is inserted. The ceiling of the portico is divided up and compartmented by decorated beams with a double interlace ornament. . . ." (113-15). | 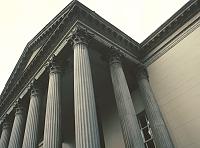
|
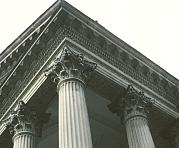
|
The front stairsThis entrance directly to the first floor (piano nobile) would have been used primarily for formal events. The double stairs are decorated with elaborate urns. The plan of the staircase is unusual with the lowest flights on each side descending from a landing both toward the center and to the edge of the building. | ||
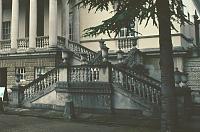
|
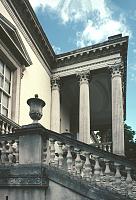
|
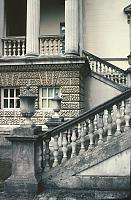
|
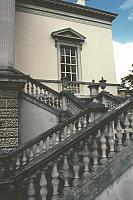
|
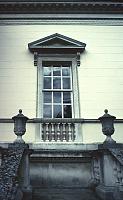
|
Front windowHarris notes that this unusual window was inspired by Scamozzi's Villa Molina. This pedimented window has a balustrade; the string course intersects it at the baluster level. (113) |
Lower front entrance (the south door on the ground floor)Hewlings comments that the plinth here is unusual both in terms of its projection (1 foot) and its height (2 feet). The entrance door interrupts it without an architrave or any framing member. He cites an ancient source, the pedestal of Trajan's Column, as a possible inspiration (78-81). |
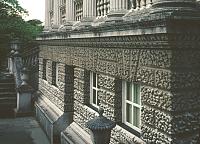
|
|
Views from the sideNote the statues attributed to the Flemish sculptor John Michael Rysbrack (1694-1770); Burlington's two favorite architects stand on either side of the portico--Andrea Palladio on the left and Inigo Jones on the right. Hewlings comments that "they are there to guide the visitor, as Virgil guided Dante. At Chiswick, however, it is not the underworld to which they are the guide, but the ancient world" (3). Hewlings himself provides an exhaustive catalog of Chiswick's numerous potential borrowings and quotations from ancient buildings, his thesis being that Burlington is much more indebted to ancient architecture than he is to Palladio's practice. | ||
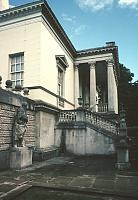
|
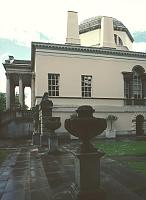
|
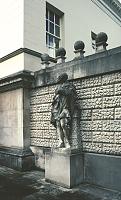
|
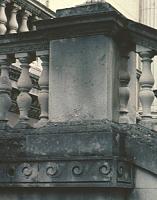
|
The wave molding on the stairsCalled by Palladio cauriola (Harris 115), this ornament has a classical pedigree. It occurs on a number of temples in Rome and was illustrated by Palladio as the dado rail of the Temple of Mars Ultor in Rome. "Serlio also published the Vitruvian scroll as typical all'antica ornament" (Hewlings 61-2). Harris comments that "identifying the sources of Chiswick's details has been criticized but with Burlington it does matter, for unlike any other architect of his time he was obsessed by the search for authority, delving into his antique and renaissance storehouse or paper museum of precedents" (115). |
|
Works Cited/Consulted:
John Harris. The Palladian Revival: Lord Burlington, His Villa and Garden at Chiswick. New Haven: Yale University Press, 1994.
Richard Hewlings. "Chiswick House and Gardens: Appearance and Meaning." In Lord Burlington: Architecture, Art and Life. Edited by Toby Barnard and Jane Clark. London: Hambledon Press, 1995. 1-149.
Roger White. Chiswick House and Gardens. [Official Guide] London: English Heritage, 2001.
 Click here to return to index of art historical sites.
Click here to return to index of art historical sites.
 Click here to return to index of artists and architects.
Click here to return to index of artists and architects.
 Click here to return to chronological index.
Click here to return to chronological index.
 Click here to see the home page of Bluffton College.
Click here to see the home page of Bluffton College.
