On this eastern side of the house, everything was added on in the redesign of Monticello. (The stone columns supporting the portico are, however, original to the first Monticello.)
|
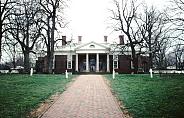
|
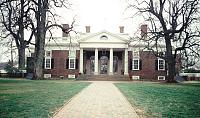
|
The recessed eastern portalThe public entrance is recessed and under a portico. Three round-head openings--a central door flanked by tall windows--look into the large entrance hall. |
| |
|
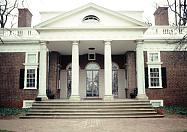
|
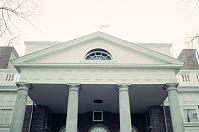
|
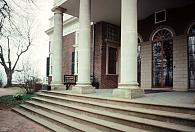
|
| |
|
The clock and compassThe clock above the central door is connected to a clock face in the interior, which registers the days of the week. The compass on the ceiling of the portico, connected to the weathervane on the roof, signals the wind direction. (The weathervane is slightly visible in the center photograph above.) |
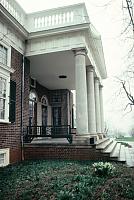
|
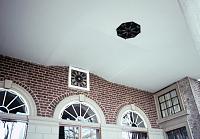
|
| |
|
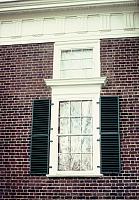
|
The bedroom windows on the mezzanine floorThe entablature and balustrade make the two floors seem as if one. Note, however, the second floor/mezzanine windows touching those of the first floor. Adams notes that "the ceiling height of the first-floor bedrooms is only slightly more than half as high as the public rooms in the center of the house, particularly the parlor, entrance hall, and dining room" (103), thus allowing for a mezzanine floor to be inserted. |


 Go to Thomas Jefferson Architecture Index.
Go to Thomas Jefferson Architecture Index. Click here to return to index of art historical sites.
Click here to return to index of art historical sites.
 Click here to return to index of artists and architects.
Click here to return to index of artists and architects.
 Click here to return to chronological index.
Click here to return to chronological index.
 Click here to see the home page of Bluffton College.
Click here to see the home page of Bluffton College.
