

Skidmore, Owings and Merrill; Walter Netsch
1984
A view of the front and one entranceThis 40,000 square foot facility contains exhibition space, educational/adminitrative areas, and an auditorium. | |
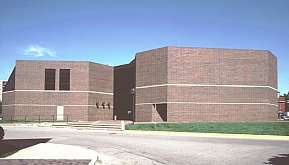 |
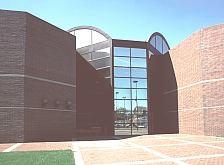 |
Entrances and an interior view | ||
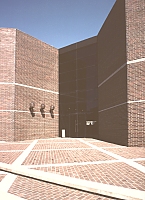 |
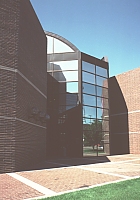 |
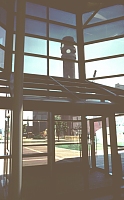 |
![]() Click here to return to places index.
Click here to return to places index.
![]() Click here to return to index of artists and architects.
Click here to return to index of artists and architects.
![]() Click here to return to chronological index.
Click here to return to chronological index.
![]()