

| GO TO west end--entrance south side east end north side walls and entrance gate | ||
Views from the southeast and eastCrawford explains that the view from the southeast shows the structure of the house with the two-story section containing most of th family's rooms and the three-story cross wing with the dining room, guest bedroom and an attic bedroom. "And a parallel three-storey range, pivoted around a very Scottish stair tower, contains the service wing and the children's rooms" (103-4). The official guidebook also notes that Mackintosh used the "hilly location to his advantage by emphasizing the verticality of the building. The turreted stair tower, for example, and the apparent L-plan of the highest portion viewed from the turreted gardener's hut unmistakably suggest an old tower house" (19). | ||
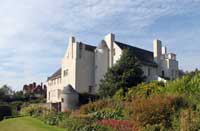
|
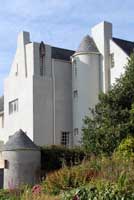
|
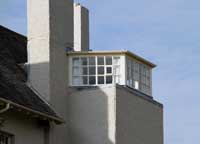
|
The east end of the house | ||
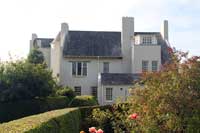
|
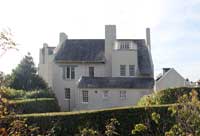
|
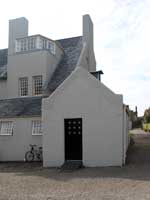
|
Works Cited or Consulted:
Crawford, Alan. Charles Rennie Mackintosh. London: Thames & Hudson, 1995.
Rostek, Charlotte. The Hill House. Edinburgh: National Trust for Scotland, 2012. [official guidebook]
Go to page 4.
 Click here to return to index of art historical sites.
Click here to return to index of art historical sites.
 Click here to return to index of artists and architects.
Click here to return to index of artists and architects.
 Click here to return to chronological index.
Click here to return to chronological index.
 Click here to see the home page of Bluffton University.
Click here to see the home page of Bluffton University.

