

| GO TO west end--entrance south side east end north side walls and entrance gate | ||
Commissioned by Glasgow publisher Walter Blackie, this house in the village of Helensburgh beside the Firth of Clyde, was within commuting distance of Glasgow. Blackie told Mackintosh that he preferred a house free of ornamentation and with rough cast walls and a slate roof and the two agreed. This vision of simplicity was in striking contrast with other large houses built by Glasgow businessmen in the vicinity. Crawford's exposition is helpful: "When it was finished in 1904, Mackintosh said to Blackie: 'Here is the house. It is not an Italian Villa, an English Mansion House, a Swiss Chalet, or a Scotch Castle. It is a Dwelling house.' Like many serious-minded Free Style architects, he presented his work as styleless" (102).West end--Entrance facade | ||
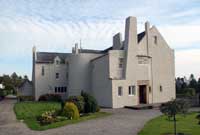 |
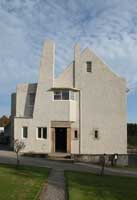
|
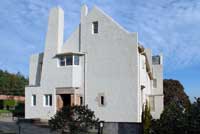
|
The entranceEarly houses of the Scottish gentry had impressive entrance facades with carvings to signal the grand portal. Here the contrast is obvious. As Crawford explains, "the massive architrave suggests the thickness of the sandstone walls under the harling. The entrance does not offer a welcome or a place of transition. It is a boundary. You must penetrate the thickness of the walls in order to move from one world to another" (103). | ||
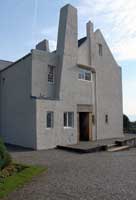
|
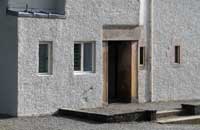
|
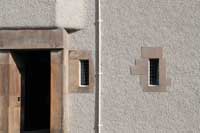 |
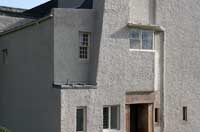
|
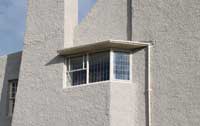
|
Varied fenestration |
Works Cited or Consulted:
Crawford, Alan. Charles Rennie Mackintosh. London: Thames & Hudson, 1995.
Rostek, Charlotte. The Hill House. Edinburgh: National Trust for Scotland, 2012. [official guidebook]
Go to page 2.
 Click here to return to index of art historical sites.
Click here to return to index of art historical sites.
 Click here to return to index of artists and architects.
Click here to return to index of artists and architects.
 Click here to return to chronological index.
Click here to return to chronological index.
 Click here to see the home page of Bluffton University.
Click here to see the home page of Bluffton University.

