

The two-story Main HallThis main salon and the adjoining dining room have dark paneling in contrast to the Music Room and Oval Room, which are white-painted wood. Macintosh used this kind of light-dark contrast in his own house, the rooms becoming light as one moved upward to a more ethereal realm. Here the dark rooms also face north while the light ones have southern exposures. These pictures were taken just prior to a wedding; the actual ceremony would be in this room while the Music Room is set up for the wedding reception. | ||
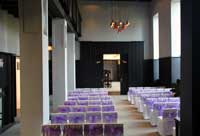
|
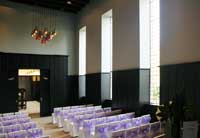
|
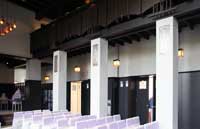
|
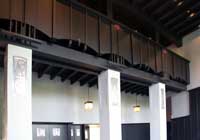
|
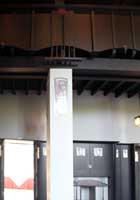
|
Mackintosh's original drawing had this kind of gallery design, which is almost identical to the gallery at Queen's Cross Church, completed about five years before the competition. |
Left: unique fireplace on south wall; ceiling; light fixtures | ||
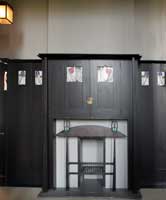
|
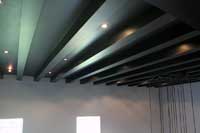
|
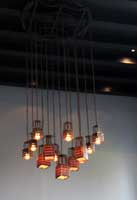
|
Works Cited or Consulted:
Cosgrove, James, ed. House for an Art Lover. Glasgow: Randak Design Consultants (and Fraser Press?): 1988/2004.
Crawford, Alan. Charles Rennie Mackintosh. London: Thames & Hudson, 1995.
Go to page 5.
Go to Index for the House for an Art Lover.
 Click here to return to index of art historical sites.
Click here to return to index of art historical sites.
 Click here to return to index of artists and architects.
Click here to return to index of artists and architects.
 Click here to return to chronological index.
Click here to return to chronological index.
 Click here to see the home page of Bluffton University.
Click here to see the home page of Bluffton University.

