

Casa Serrallés by Alfredo Wiechers Pieretti, 1911 (now the Museo de Música Puertorriqueña)This home, built for Don Juan Eugenio Serrallés Pérez, son of businessman Juan Serrallés Colón, founder of Destilería Serrallés, and himself the CEO of the company that founded Ron Don Q., is about a block from Casa Rosita Serrallés. The Serrallés family was one of the wealthiest families in Ponce, and their residences reflect that status. This elegantly detailed house, occupying a corner site, was designed by Alfredo Wiechers, the same architect who designed the Casa Wiechers-Villaronga, also on a corner with an elegant triple-windowed rounded corner. The stucco decorations--garland swags-- are also similar but instead of rusticated piers flanking the triple windows, here each window is emphasized with graceful engaged fluted columns with Ionic capitals. The windows with round arched transoms and the foliate decorative keystones add to the gracefulness. | ||
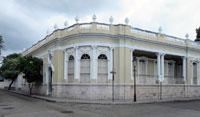 |
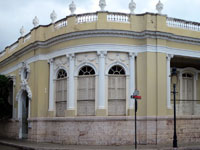 |
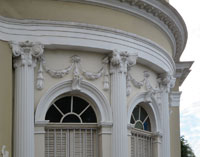 |
The main facadeThe house of one floor is entered directly from the street. Inside there have to be stairs leading up to the piano nobile since the one-storey house is raised on a rusticated plinth. The simple entrance is demarcated, however, by the elaborate portal with a garland swag over the arch as well as the oculus. | ||
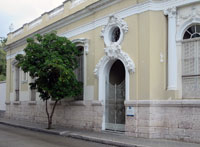 |
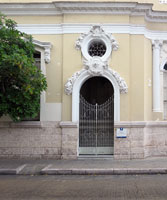 |
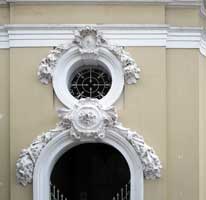 |
| Classical vases (amphorae) punctuate the piers of the parapet with balustrade | ||
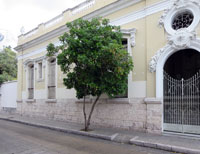 |
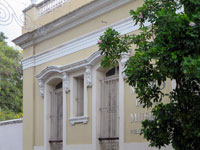 |
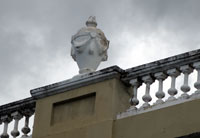 |
The side porch/balconyThe raised porch uses paired fluted columns as well as windows/doors with segmented arched pediments and decorative foliate brackets. | ||
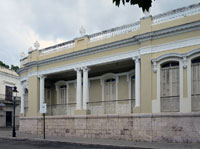 |
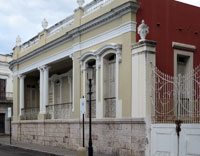 |
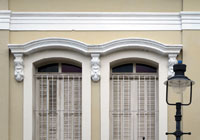 |
Teatro La Perla by Juan Bertoli Calderoni, an Italian architect in the city, 1860s; rebuilt in 1940s after earthquake damage and renovated 2006-8With more than 1000 seats, it serves as a theater and place of assembly for educational and civic events. This elegant neoclassical facade owes its grandeur to the recessed central bays and the six magnificent gigantic Columns with classic Corinthian capitals. The windows in the end bays of the piano nobile owe (in a reverse fashion) to the "kneeling windows" Michelangelo designed for the Palazzo Medici-Riccardi and the Farnese Palace. | ||
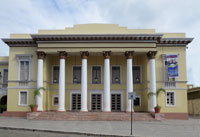 |
 |
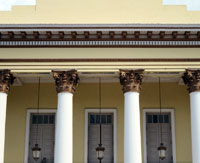 |
 Click here to return to index of art historical sites.
Click here to return to index of art historical sites.
 Click here to return to index of artists and architects.
Click here to return to index of artists and architects.
 Click here to return to chronological index.
Click here to return to chronological index.
 Click here to see the home page of Bluffton University.
Click here to see the home page of Bluffton University.

