

Thanks especially to Cristian Gonzalez, an engineer and entrepreneur from Puerto Rico, who drove my husband and me from San Juan to Ponce. We spent a wonderful day with him. | ||
| In the heart of the old city lies the large Plaza de las Delicias. Wonderful colonial buildings surround this square and on this central area itself are the cathedral and the famous colorful fire station. | ||
Cathedral de Nuestra Señora de GuadalupeBuilt on the site of a 1670 chapel destroyed by an earthquake, this powder blue cathedral has been restored and renovated a number of times, most recently in 2007, but part of the church dates from 1835. |
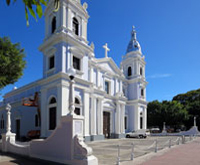 |
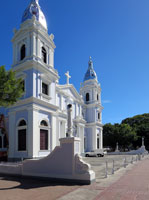 |
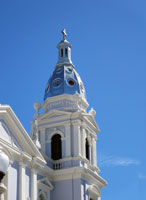 |
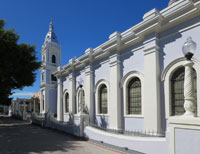 |
Steeple and naveThe Neoclassical facade and ornamental details as well as new steeples were also added after an earthquake in 1918. |
One of the residences (unidentified) on the street surrounding the central plaza |
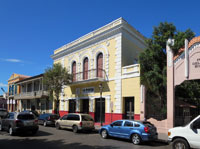 |
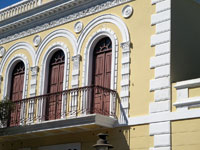 |
Across the street from the Cathedral: Casa Armstrong-Poventud by Manuel Victor Domenech, 1899 (also known as the Carlos Armstrong-Toro House and the Casa de las Cariatides)This house is on the U.S. National Register of Historic Places. This two-storey masonry building has three front bays, the two flanking the entrance being wider. Like classical architecture, it has symmetry and a kind of logic, with vertical elements--strange pilasters with unusual "ionic"? capitals and with classical vases (amphorae) serving as finials at the very top. However, these 'classical" elements are eccentric--the podium or base is broken by the entrance door, and aches have tympana, more like Romanesque churches. | ||
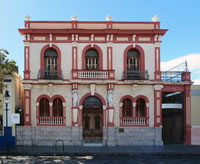 |
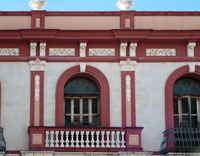 |
Front facade with the port-cochere enclosed by decorative wrought-iron railings and detail of the central bay, top storey |
The caryatidsThese caryatids or female figures used as support hearken back to those originals on the porch of the Erechtheion on the Athenian Acropolis (Wikipedia image by Thermos) except that they are clearly modernized versions--smiling young women with more modern drapery and hairdos and displaying swaying grace. Nor are the pedestals classical but a kind of Art-Nouveau style. | ||
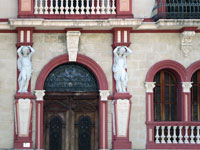 |
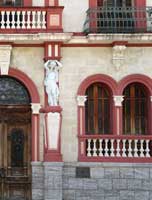 |
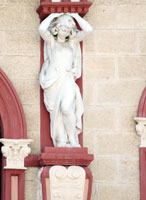 |
Residence of Francisco Roubert by Francisco Roubert, 1882 (now Ponce Plaza Hotel & Casino)According to the hotel website, this boutique hotel located across from the main plaza was built by the owner at the time, Mr. Francisco Roubert, along with former ex-slaves; he lived here for many years with his family. |
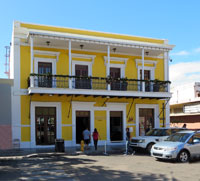 | |
Parque de Bombas (or literally "Park of Pumps"), the historic firehouse, by a Spanish Army soldier and professional architect, Lt. Colonel Maximo de Meana y Guridi who was stationed in Puerto Rico at the time, 1882.Located at the Plaza Las Delicias square, directly behind the Cathedral, this building, influenced by both British Victorian and Moorish architecture, was Ponce's main fire station for many years, although now it is a museum. It was built as the main exhibit pavilion for the 1882 Exhibition Trade Fair or Ponce World Fair. This wooden frame building is two stories high with a low tower bay at each corner of the front facade; the pitched roof is covered with galvanized zinc sheets while the exterior is clad with wooden siding. Ponce's official colors, red and black made this colorful building distinctive and memorable. | ||
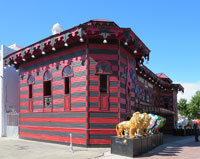 |
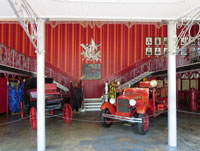 |
Oblique view and view of the interiorThis museum building is now listed in the National Register of Historic Places. The long narrow windows are said to be part of the "Moorish" style. |
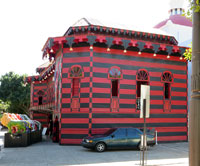 |
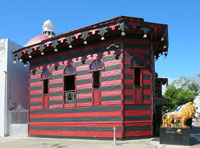 |
 |
 Click here to return to index of art historical sites.
Click here to return to index of art historical sites.
 Click here to return to index of artists and architects.
Click here to return to index of artists and architects.
 Click here to return to chronological index.
Click here to return to chronological index.
 Click here to see the home page of Bluffton University.
Click here to see the home page of Bluffton University.

