Casa Wiechers-Villaronga, by Alfredo B. Wiechers Pieretti, 1911-12 (Museo de la Arquitectura Ponceña [Museum of Ponce Architecture])The Wiechers-Villaronga house was designed in 1911 by the architect Alfredo B. Wiechers for his own home and studio; although he was born in Ponce, he studied architecture in Paris and later worked in Barcelona for Enric Sagnier, a famous Spanish architect--whose European neo-classical style he adopted. Several years later, the house was sold to the Villaronga family, which explains the current name of the house.
The Wiechers-Villaronga Residence is "U" shaped, situated on a corner site. The corner is emphasized by two elegantly rusticated pilasters, floral relief decoration above the windows, and the round sitting nook above the one-storey structure, that is detailed with Ionic columns.
|
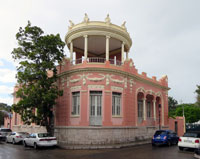 |
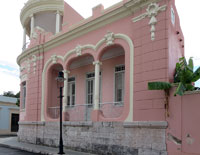 |
Corner elevation; side elevationThe iron railings of the balconies almost look like art nouveau iron work. The sculptured faces and lions' heads seem eccentric. |
| |
|
The Neo-Classical style is evident in elements like the pilasters setting off the corner bay, the rusticated podium, the cornice, the relief motifs. But the curvilinear elements--rounded corner and sinuous arches seem more art nouveau.
|
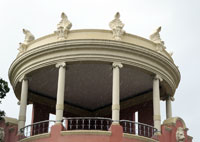 |
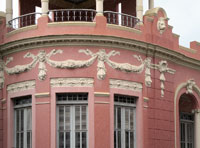 |
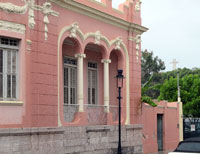 |
| |
|
The Salazar-Candal Residence by architect Blas C. Silva, 1911 (today occupied by the Museo de la Historia de Ponce) Now a museum, in the past this building also was more than a residence. Its dual function as house and office is evident in the architecture. This corner facade with easy access to the street was the office. Silva's architecture is characterized as eclectic, blending various architectural styles; in this case, the office uses Moorish elements like the horseshoe arches and military suggestions like the crenelated parapet. (The opposite end of the structure was also an office and has similar street access.)
|
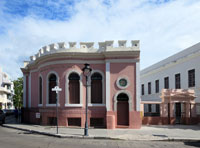 |
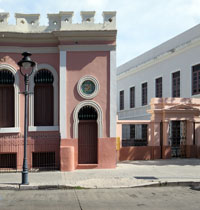 |
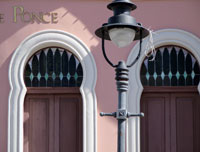 |
| |
|
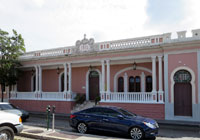 |
The long facade of the houseAround the corner, the long facade and its details suggest its domestic function as well as reflecting gentility rather than practicality. Instead of the utilitarian public access, stairs lead up to the entrance porch, raised on a rusticated plinth, separating the private sphere from the public. Fluted paired Corinthian columns and an Italianate balustrade define the porch-balcony. Above is a vaguely classical cornice and a floral cartouche accentuating the main entrance and establishing the date of the building. |
| |
|
| The eclecticism of the architecture is also seen in the front with stained glass panels, characteristic of art nouveau architecture, and the quasi rococo stucco decorative stucco elements. (See below.) Structures defined as "Ponce Creole," as this is, are usually stucco painted bright colors as well. |
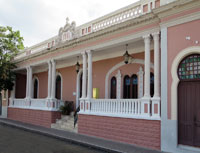 |
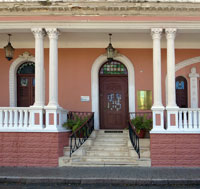 |
| |
|
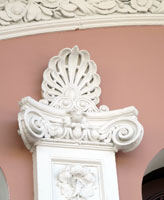 |
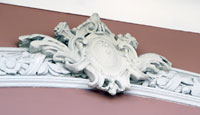 |
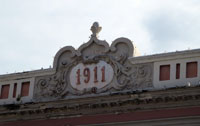 |
| |
|
Casa Rosita Serrallés by Alfredo Wiechers Pieretti, 1926; renovated 2012 (after renovation: an annex of the Museo de la Historia de Ponce to depict the 1985 Mameyes tragedy of barrio Portugues Urbano in Ponce)This house was built for heirs of Don Eugenio Serrallés, a wealthy businessman in the sugar cane industry. Constructed of concrete with stucco cladding, the style is defined as Spanish Colonial Revival architecture. The red tile roof is characteristic of this style.
|
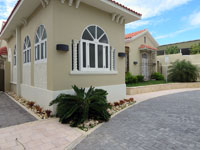 |
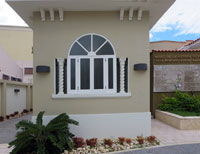 |
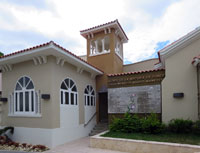 |
| |
|
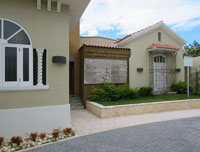 |
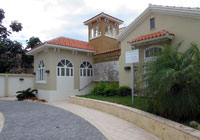 |
Interesting fenestration, wood casements and decorative iron trim also characterize Spanish colonial revival architecture. |
| |
|
(Unknown) residence in central Ponce with eclectic architecture |
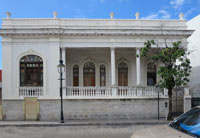 |
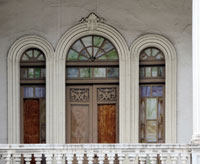 |


 Click here to return to index of art historical sites.
Click here to return to index of art historical sites.
 Click here to return to index of artists and architects.
Click here to return to index of artists and architects.
 Click here to return to chronological index.
Click here to return to chronological index.
 Click here to see the home page of Bluffton University.
Click here to see the home page of Bluffton University.

