

| Note that a few of these pictures were taken in the early 1980s although most of them date from a recent trip in May, 2005. Scaffolding occurs in different places in some of the photographs because they are widely separated in time. Recent images are from a high resolution digital camera while earlier images are digitized from slides. Index of pages page 1: southern facade, eastern facade, Bridge of Sighs, Column of St. Mark page 2: west facade and details, Porta della Carta page 3: views of the courtyard page 4: Scala dei Giganti, eastern facade of courtyard page 5: Foscari Arch and Rizzo's Adam and Eve page 6: Scala d'Oro No pictures of the interior rooms since ordinary mortals aren't allowed to take photographs. | ||
The Piazetta (west) facade | ||
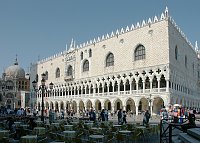
|
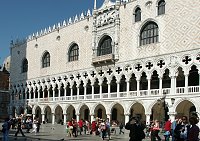
|
This wing was designed as a continuation of the southern section overlooking the lagoon so that it too has a ground-floor arcade with an open loggia running along the first floor. It was begun during the reign of Doge Francesco Foscari (1423-57). |
The west facade looking south toward the lagoonNote the Colonne di San Marco with the winged lion representing St. Mark at the end of the vista. |
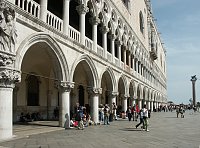
|
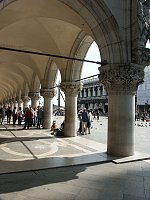
|
Details of west facade | ||
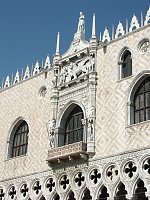
|
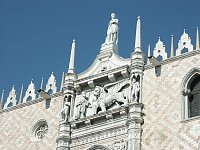
|
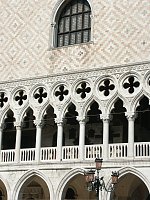
|
The southwest corner: Adam and EveThe top of Adam's body is visible in the left side image. | ||
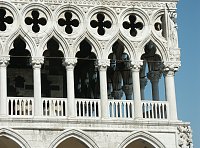
|
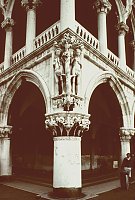
|
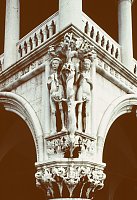
|
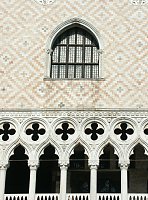
|
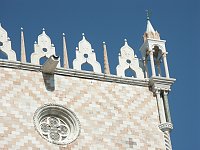
|
The upper registers of the west facade |
The Porta della Carta, 1438-42, designed by Giovanni and Bartolomeo BuonThis grand entrance abuts the Basilica of San Marco. The Tetrarchs are visible at the corner of San Marco on the left hand side--center image. | ||
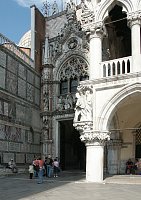
|
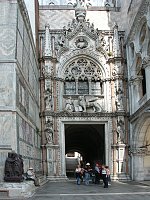
|
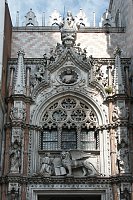
|
 Click here to return to index of art historical sites.
Click here to return to index of art historical sites.
 Click here to return to index of artists and architects.
Click here to return to index of artists and architects.
 Click here to return to chronological index.
Click here to return to chronological index.
 Click here to see the home page of Bluffton University.
Click here to see the home page of Bluffton University.
