

| Note that a few of these pictures were taken in the early 1980s although most of them date from a recent trip in May, 2005. Scaffolding occurs in different places in some of the photographs because they are widely separated in time. Recent images are from a high resolution digital camera while earlier images are digitized from slides. Index of pages page 1: southern facade, eastern facade, Bridge of Sighs, Column of St. Mark page 2: west facade and details, Porta della Carta page 3: views of the courtyard page 4: Scala dei Giganti, eastern facade of courtyard page 5: Foscari Arch and Rizzo's Adam and Eve page 6: Scala d'Oro No pictures of the interior rooms since ordinary mortals aren't allowed to take photographs. The Doge's Palace, or Palazzo Ducale, served for centuries both as the home of the elected Doge and the center of government, with loose equivalents of law courts, senate, civil administration, public archives, and a prison. Although other buildings with a similar function had existed on this site since the ninth century, the building as we know it was begun in the early fourteenth century and additions continued well into the 16th century. The style is usually classified as Gothic, most evident in the arcades of pointed arches, the decorative crenelation on the roof, some of the architectural sculpture, and the elaborate carving of the monumental entrance, the "Porta della Carta." The large interior courtyard, however, in particular the eastern facade built in the late 15th century, follows the ideals of Renaissance classicism. The palace is built of white limestone and pink marble. | ||
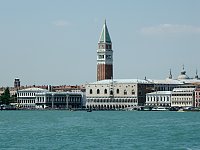
|
The southern facade facing the lagoonThe lower gallery of this facade has an arcaded loggia with seventeen pointed arches and above, a second gallery with pointed arches and quadrilobes. Above that the planar wall has only seven windows as well as some small oculi. This section of the palace was the first to be built. | |
Left: looking up the southern facade; center: the ground floor loggia; right; an example of one of the decorated capitalsThe capitals on the lower arcade are decorated with floral motifs, animals, and representations of the months. Larger carvings on the corners depict Biblical themes. (See page 2.) | ||
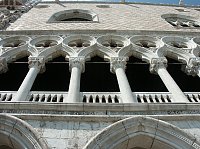
|
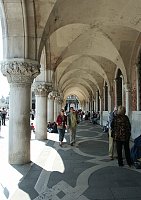
|
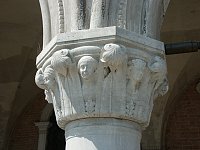
|
Mauro Codussi (c. 1440-1504), eastern facade on the Rio di Palazzo, c. 1485Codussi designed two different facades for the eastern wing, one facing the courtyard (see page 3 and page 4) and this one facing east. Both are examples of the Venetian Renaissance architecture. The court facade is sumptuous and elegant whereas this facade conveys strength through the rusticated lower register, using sharp-edged diamond patterns, and close networks of verticals and horizontals in the upper registers. |
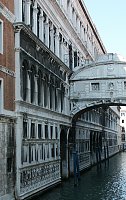
| |
The so-called Bridge of SighsBuilt in the 16th century to connect the palace with the prison, it received its name a century later. Presumably the sights out of this bridge's window would be the last views that prisoners would have of the world, thus the name. | ||
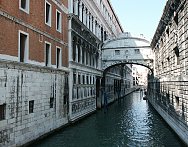
|
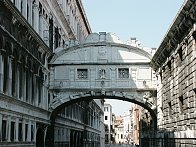
|
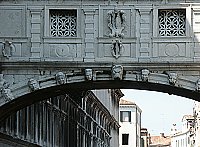
|
Colonne di San Marco with the winged lion representing St. Mark | ||
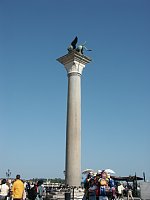
|
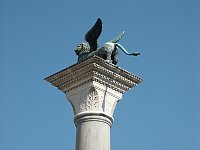
|
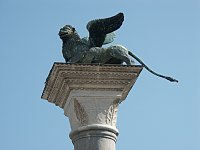
|
 Click here to return to index of art historical sites.
Click here to return to index of art historical sites.
 Click here to return to index of artists and architects.
Click here to return to index of artists and architects.
 Click here to return to chronological index.
Click here to return to chronological index.
 Click here to see the home page of Bluffton University.
Click here to see the home page of Bluffton University.
