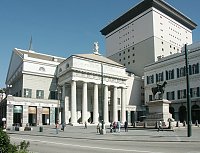
|
Oblique front viewGenoa's grand opera house suffered severe damage during bombing in World War Two. Finally, decades later, in 1983, a competition was held and Aldo Rossi's design was selected and ultimately actualized, contributing to the urban renewal of this section of the city. Pritzker-prize-winner Rossi reconstructed the exterior of the original the Carlo Felice Theater while redesigning the interior and adding an enlarged stage tower. Thus the old facade remains but the theater is updated with new spaces and new technology. |
| |
|
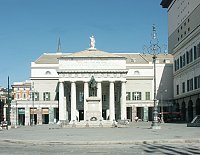
|
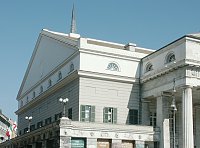
|
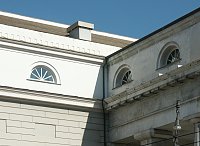
|
| |
|
View from the Piazza de Farrari |
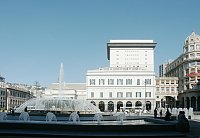
|
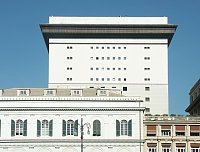
|
| |
|
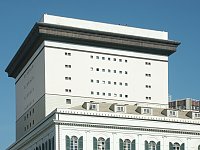
|
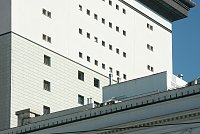
|
Architecture conveying permanence with basic "Platonic" geometriesRossi typically avoids historical detailing and ornament in favor of preserving the integrity of the geometric elements, non-reducible basic forms. |
| |
|
The "Rationalist" additionThe square punched-out windows indicate the "Rationalist" preference for basic geometries. However, variation is added by altering the number and size of the windows as the building ascends, by changing the cladding mid-way, and by introducing subtle "string courses." Even the dropped cornice adds horizontal interest. |
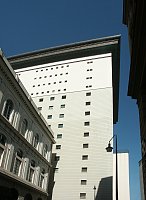
|
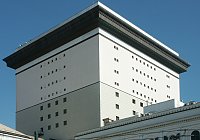
|
| |
|
View from the far side with exaggerated thick columns and an oversized cornice dropped down from the top |
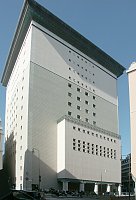
|
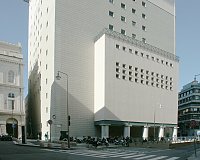
|
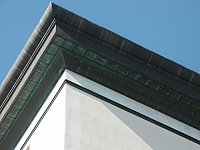
|
| |
|
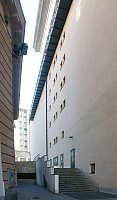
|
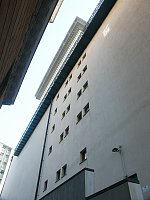
|
View of the addition from the back |


 Click here to return to index of art historical sites.
Click here to return to index of art historical sites.
 Click here to return to index of artists and architects.
Click here to return to index of artists and architects.
 Click here to return to chronological index.
Click here to return to chronological index.
 Click here to see the home page of Bluffton University.
Click here to see the home page of Bluffton University.

