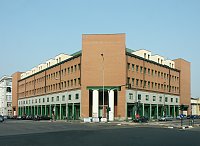
|
A commercial projectThis building was one of the late Aldo Rossi's commercial projects. This Pritzker-prize winner designed this (former) office headquarters for GFT, parent company to the designer labels of Valentino, Emanuel Ungaro and Giorgio Armani. Like most of his buildings this office building exhibits "rationalist" qualities and a sense of timelessness. This is achieved in his buildings through the use of geometric essentials like circles, squares, and equilateral triangles and by using "perpetuating typology," in this case the portico, a design element that has been historically successful and still has a public function. |
| |
|
| The wings of the two street elevations use stone porticoes, a contrast with the brick cladding elsewhere and a way of emphasizing the porch that is a feature of much traditional Northern Italian architecture. Although "Rationalist" architects usually eschew ornament, the green steel I-beams frame the openings of the colonnade--and green metal even punctuates the cornice. (See below.) |
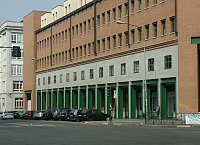
|
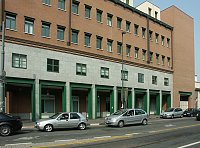
|
| |
|
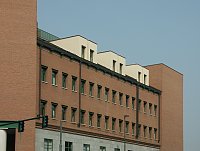
|
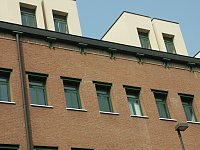
|
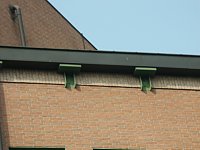
|
| |
|
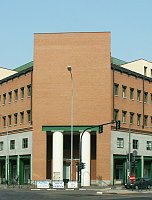
|
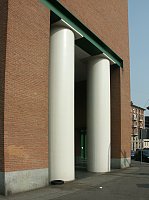
|
The angled corner entranceRossi uses giant double columns surmounted by a green steel I-beam lintel. (This motif is repeated as well in the inside auditorium.) |
| |
|
The portico, a "perpetuating" design element |
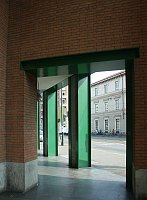
|
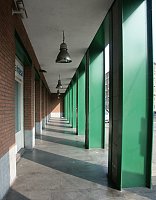
|


 Click here to return to index of art historical sites.
Click here to return to index of art historical sites.
 Click here to return to index of artists and architects.
Click here to return to index of artists and architects.
 Click here to return to chronological index.
Click here to return to chronological index.
 Click here to see the home page of Bluffton University.
Click here to see the home page of Bluffton University.

