

| Yet another building on this outstanding campus is designed by Pritzker laureates, the team of Kazuyo Sejima and Ryue Nishizawa and Associates, called SANAA. Their architecture is often close to minimalist (see the Glass Pavilion at the Toledo Museum of Art) and characteristically, it uses unusual materials, often transparent or translucent, whether the glass exterior walls of the Glass Museum or the panels in the New Museum of Contemporary Art in New York City. Here the shape is minimalist (an oval, though a very fat one), which the architects relate to the function of the building, and the material is a luminous acrylic glass. This building is huge--20,000 square meters of floor area--and it is the first commercial building designed by the Japanese team. | ||
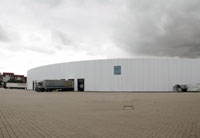 |
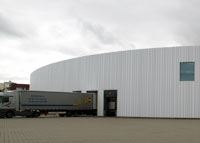 |
|
Luminous white curtain facadeAlthough the actual structure is concrete, the facade, suspended in front, is made of acrylic glass with an undulating surface. The panels of acrylic glass are 1.8 meters in width by 11 meters in height (or the actual height of the building). The inner layer is white and opaque while the outer layer is transparent. These panels began as flat sheets but were subsequently heated in order to mold the wave form, although these wave forms are not identical. When there were installed the hanging panels were varied in order to eliminate repetition. (See this website for additional information.) | ||
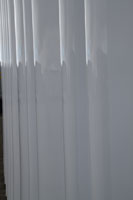 |
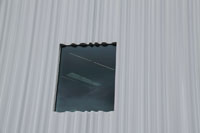 | |
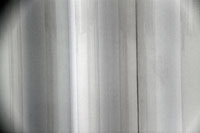 |
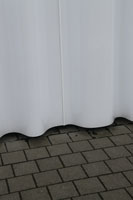 |
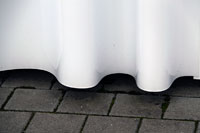 |
Return to Vitra Campus Index.
See index of artists and architects for additional buildings by SANAA.
 Click here to return to index of art historical sites.
Click here to return to index of art historical sites.
 Click here to return to index of artists and architects.
Click here to return to index of artists and architects.
 Click here to return to chronological index.
Click here to return to chronological index.
 Click here to see the home page of Bluffton University.
Click here to see the home page of Bluffton University.

