This team recently won the Pritzker Architecture prize. See also their New Museum in New York City on this site.
|
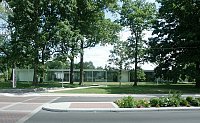
|
The Monroe Street FacadeThis luminous glass pavilion was designed to house both glass studios and a museum of works in glass. The Toledo Museum of Art was founded by Edward Drummond Libbey, the great Toledo glass industrialist, and from the beginning the museum was involved in collecting examples of the art of glass. The collection was reinstalled in this new transparent building in a wooded location just across the street from the main building of the Toledo Museum of Art. The building has 74,000 square feet with the main facilities on the first (main) floor and other facilities in the basement level. See plan of main floor. |
| |
|
The Pavilion's low facade has three main elements: the lower platform in aluminum, the glass perimeter wall, and "an aluminum sheathing--the fascia--that covers the face of the roof structure. . . . The glass wall could not support any weight, so the design team created an exquisite structural system to hold up the roof, which is unusually slim and light" (Putney and Reigh 60).
|
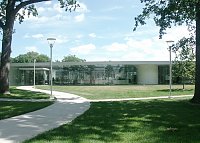
|
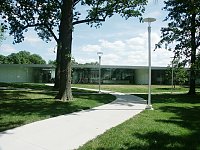
|
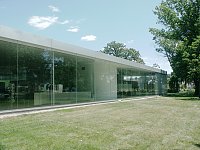
|
| |
|
The Tokyo-based firm, with one of the two lead architects a female, designed this new pavilion to relate to the older classical museum. Like the two main buildings on the city square in Nîmes, France (the Roman Maison Carrée and Norman Foster's modern glass and steel Carré d'Art) here too the ensemble includes the neoclassical original Museum (1912) and a striking contemporary building with a perimeter wall of glass. The entrance of the glass pavilion is off-center but it aligns with the axis of the grand staircase entrance to the museum.The Monroe Street Entrance
|
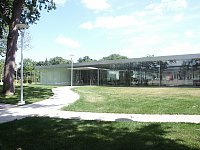
|
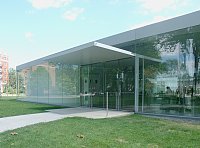
|
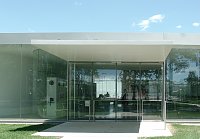
|
| |
|
Left: The Monroe Street entrance with the cafe to the right of the entrance; center and right: Dale Chihuly, Campiella del Remer #2, 1995-2006, colorless lead glass, blown, tooled, cut, and polished; 108 inches high |
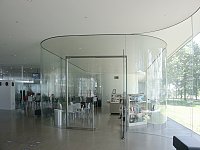
|
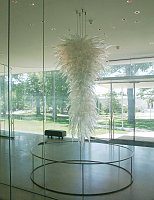
|
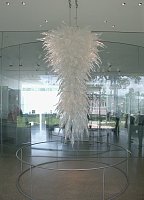
|
| |
|
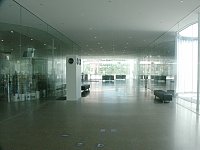
|
Corridor with Hot Shop to the left; Below: Views of the Hot Shop and an artist at work |
| |
|
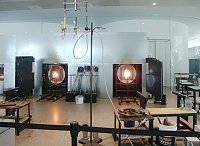
|
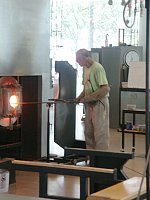
|
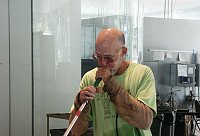
|
















 Click here to return to index of art historical sites.
Click here to return to index of art historical sites.
 Click here to return to index of artists and architects.
Click here to return to index of artists and architects.
 Click here to return to chronological index.
Click here to return to chronological index.
 Click here to see the home page of Bluffton University.
Click here to see the home page of Bluffton University.

