| This urban campus, occupying an entire city block, is close to down town Los Angeles. Pilar Viladas explains that this project gave Gehry the opportunity "to test his vision of 'a pileup of buildings, like an acropolis.' The classical simile took on added meaning when the client specifically asked for a campus that had a sense of place and a design that referred to the ancient traditions and architecture of law" (Architecture of Frank Gehry 161). |
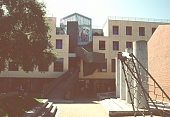 |
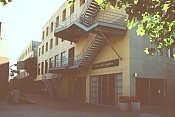 |
The Fritz R. Burns BuildingA parking garage forms the boundary on the long east side while this yellow stucco building is on the west side. |
| |
|
| Offices and classrooms are in the Burns Building. A twisting "Baroque" staircase is at the center of the building, which features a greenhouse at the top. Metal outside staircases are at each end. |
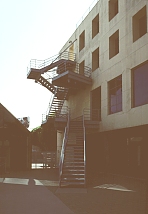 |
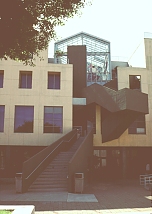 |
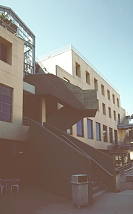 |
| |
|
The south end of the campusThe south end contains the the South Instructional Building, a gray stucco lecture hall with two-story metal columns (supporting nothing!), and the chapel and campanile--of glass and wood. |
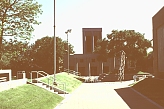 |
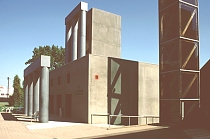 |
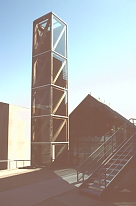 |
| |
|
| Merrifield Hall, opposite the chapel and at an angle to the Burns Building, is also at the south end. A gabled brick box with stocky concrete columns, it is also a one-room lecture hall. |
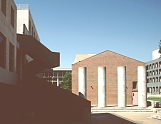 |
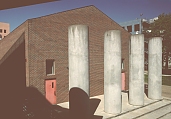 |
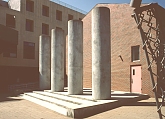 |
| |
|
The North Instructional BuildingLike the South Instructional Building and Merrifield Hall, this one-room lecture hall has post-modern classical allusions. |
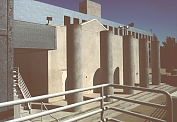 |
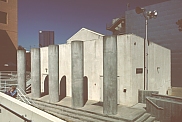 |
| |
|
The North end of the campus, with the parking garage to the east and the William M. Rains library to the north |
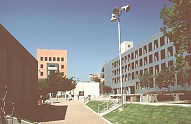 |
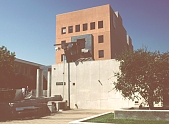 |
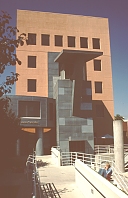 |
| |
|
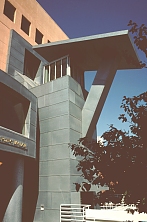 |
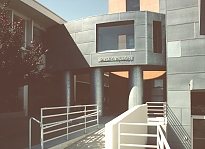 |
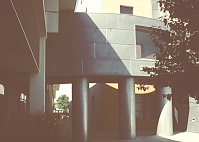 |


 Click here to return to index of art historical sites.
Click here to return to index of art historical sites.
 Click here to return to index of artists and architects.
Click here to return to index of artists and architects.
 Click here to return to chronological index.
Click here to return to chronological index.
