

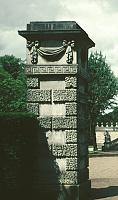
|
One of the entrance gate's piers.Originally the two piers were topped with sphinxes, perhaps as in classical mythology, as guardians of the villa. (A sphinx presumably protected Thebes.) Classical quotations are also evident in the use of the Greek key (meander) design. The vermiculated rustication of the house's podium is echoed in the quoins here. The swag is a feature Inigo Jones also used.After entering the gate, one approaches a courtyard flanked by yew hedges behind six carved herms. See below. According to Hewlings, "from at least 1733 the forecourt was flanked by herms" (113). | |
The herms (or terms)The herms have an ancient pedigree but were commonly used in sixteenth century Italian architecture. These bodiless figures are also called "terms." The official guidebook to Chiswick House explains: "Terms were used in Roman times as boundary posts (the name "term" comes from Terminus, the Roman god who guarded over boundaries)" (20). |
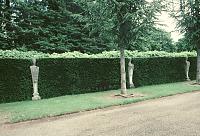
|
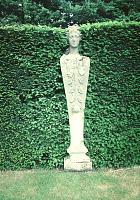
|
The gardens and landscaping were designed in stages--from the later 1720s until the mid 1730s when Burlington lacked funds. The landscaping was designed by William Kent, whom Burlington befriended and offered patronage. Initially a painter, later an interior decorator, and finally an architect and landscape gardener, Kent was an influential designer, preferring a natural gardening style, in which the hand of art or artifice is concealed.The west lawn with the Bollo Brook and Cascade in the distance.The triple-arched Cascade was designed by Kent (begun in 1736) as a way of terminating the view down the river. | ||
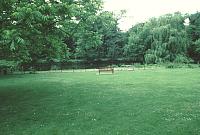
|
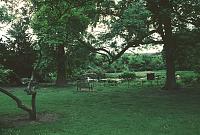
|
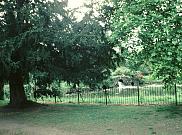
|
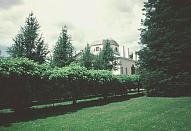
|
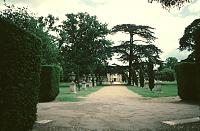
|
Left: View from the southeast |
The Doric ColumnThe column, designed by Burlington after 1720, originally had a copy of the Venus de' Medici on the top. The precedent is ancient (for example, the columns of Trajan and Marcus Aurelius) and even Wren had proposed a statue for the top of his Monument. |
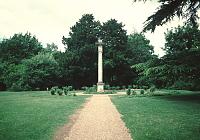
|
|
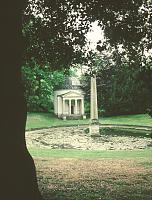
|
The orange tree gardenIn Burlington's time this self-contained area had orange trees in tubs. An obelisk is at the center and on one side there is a small circular domed temple with an Ionic portico. The obelisk does not derive from Palladio; Burlington would have seen examples at Rome. (See, for example, St. Peter's Piazza.) In addition, this form of temple Burlington had seen at Rome, with the much larger Pantheon being the most notable and best preserved example. |
|
The Rustic House at the end of Napoleon's WalkThis small building, designed by Burlington, is at the terminating point of the right-hand leg of the "Patte d'oie" (goosefoot in French), an arrangement of three radiating paths, laid out early in Chiswick history (probably by 1716) and predating the design of the villa by about a decade. Originally each avenue ended with a special building, two being torn down in the last decades of the 18th century. The left-hand avenue once terminated with a building designed by Burlington in 1717--the Bagnio (Bath-house) and the central foot originally ended in a domed classical temple, attributed to James Gibbs, an architect whose Baroque ideas Burlington would later reject. The Rustic Arch is the latest of the three terminating buildings, begun after 1719, and so-called because of the surface rustication. |
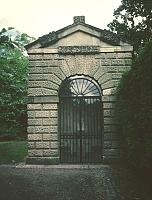
|
|
Views of the garden: Left: Venetian windowThis window, saved when the eighteenth century wings of the house were torn down in the 1950s, now terminates the central avenue of the "Patte d'oie," which once had the domed temple attributed to James Gibbs. |
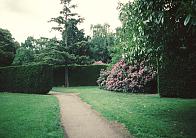
|
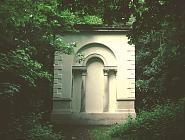
|
| The formal Italian garden and the Conservatory were added in 1812 by the Sixth Duke of Devonshire. The Conservatory was designed by Samuel Ware in 1813. The glazed dome predates that designed by Decimus Burton at Kew Gardens. | ||
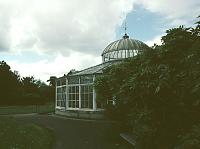
|
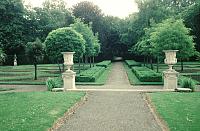
|
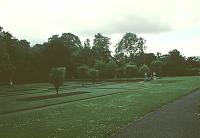
|
Works Cited/Consulted:
John Harris. The Palladian Revival: Lord Burlington, His Villa and Garden at Chiswick. New Haven: Yale University Press, 1994.
Richard Hewlings. "Chiswick House and Gardens: Appearance and Meaning." In Lord Burlington: Architecture, Art and Life. Edited by Toby Barnard and Jane Clark. London: Hambledon Press, 1995. 1-149.
Roger White. Chiswick House and Gardens. [Official Guide] London: English Heritage, 2001.
 Click here to return to index of art historical sites.
Click here to return to index of art historical sites.
 Click here to return to index of artists and architects.
Click here to return to index of artists and architects.
 Click here to return to chronological index.
Click here to return to chronological index.
 Click here to see the home page of Bluffton College.
Click here to see the home page of Bluffton College.
