

Originally dedicated to "all the gods," this temple, built during Hadrian's reign, survived because it was reconsecrated as a Christian church in the 7th century. It is thought to be one of the greatest architectural achievements and it has influenced later architecture perhaps more than any other building. The front of the temple is a deep portico with eight unfluted Corinthian columns across the front and four interior columns, thus dividing the porch into a barrel-vaulted nave, which leads to the entrance to the rotunda, and narrower side aisles, each of which ends in a semi-circular niche. The columns carry a triangular stone pediment.The front portico | ||
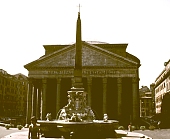 |
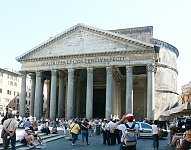
|
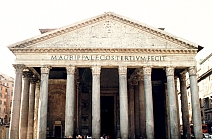 |
| The roof once had a bronze sub structure which was removed for the metal by Pope Urban VIII. Now there are exposed simple wood trusses. The porch aisles had curve ceilings. | 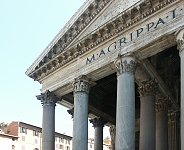
|
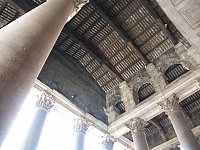
|
Details of the porticoLeft: the main "nave" of the portico leading to the entrance portal; center and right: a side aisle. The side aisles end in a semi-domed niche. Originally these niches had statues of Augustus and Agrippa. | ||
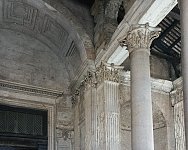
|
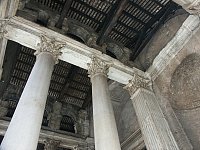
|
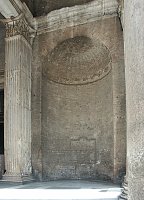
|
The porch and the interior are not closely correlated, although the porch does give the rotunda an orientation. The domed rotunda is almost twice as high as the porch and two-thirds again as wide. See section drawing. The height (143 feet) and diameter of the dome are equal; the dome is a perfect hemisphere.
Porch detail, a view of the side, a view of the rear | ||
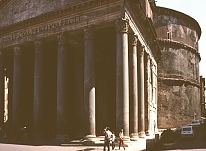 |
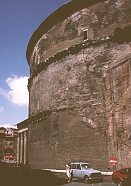 |
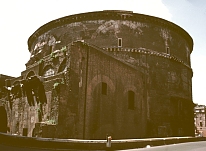 |
 Click here to return to index of art historical sites.
Click here to return to index of art historical sites.
 Click here to return to index of artists and architects.
Click here to return to index of artists and architects.
 Click here to return to chronological index.
Click here to return to chronological index.

