

Frank Lloyd Wright
1909
| This "Prairie style" house has overhanging cantilevered roofs which extend beyond the walls. The house is adjusted to the natural environment, though not as spectacularly as the Kaufmann House since its site is urban. Strip windows (in fact a wall of windows in the living room) open the rooms up to nature as well. | ||
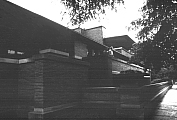
|
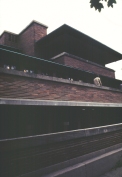
|
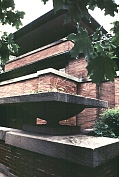
|
The back side looking toward the "prow"--an extension at the end of the living room | ||
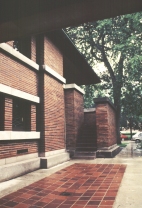
|
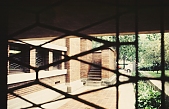
|
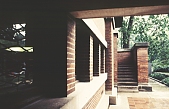
|
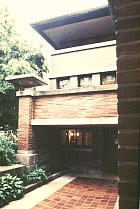
|
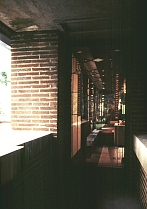
|
Like the entrance to many of Wright's houses, this one is concealed--around to the back actually. One enters on the ground floor (with a low ceiling) and walks up a flight of stairs to the main living area. |
The exterior from the living room; the ground floor; the strip windows of the living room |
||
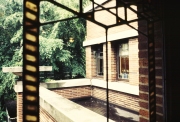
|
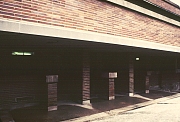
|
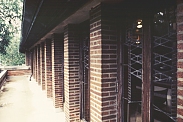
|
 Click here to see interiors of the Robie House.
Click here to see interiors of the Robie House.
 Go to the Wright Index.
Go to the Wright Index.
 Click here to return to index of art historical sites.
Click here to return to index of art historical sites.
 Click here to return to index of artists and architects.
Click here to return to index of artists and architects.
 Click here to return to chronological index.
Click here to return to chronological index.
