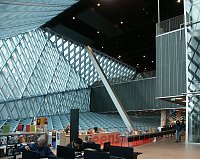
|
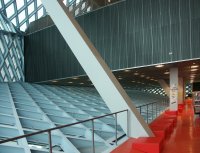
|
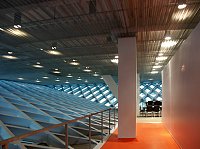
|
| |
|
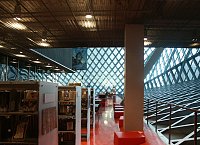
|
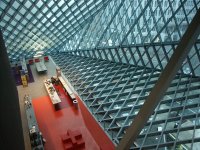
|
The west side of the "living room"The cantilevered overhang on the outside provides in the interior an interesting downward view. The red painted floors have proven to be impractical since heavy traffic wears the paint! |
| |
|
|
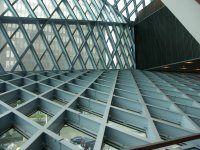
|
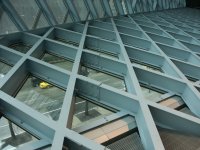
|
| |
|
Left: Looking west with the giant service cube and a view through mesh walls on the next level of the meeting rooms; right: view of the atrium which extends through the buildingSee this page for the red meeting room level. |
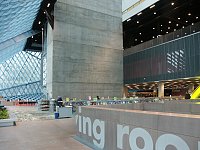
|
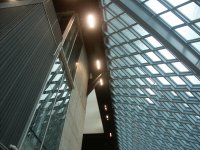 |
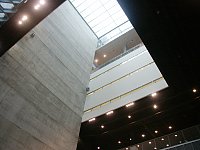 |
| |
|
|
The Fourth Avenue entrance level with skewed concrete columns |
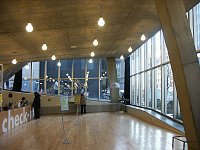
|
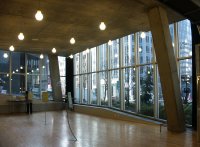
|














 Go to Central Library Index.
Go to Central Library Index.
 Click here to return to index of art historical sites.
Click here to return to index of art historical sites.
 Click here to return to index of artists and architects.
Click here to return to index of artists and architects.
 Click here to return to chronological index.
Click here to return to chronological index.
 Click here to see the home page of Bluffton University.
Click here to see the home page of Bluffton University.

