| This ceremonial neo-classical railroad station, which is at the intersection of L'Enfant's grand avenues, signals the entrance to the city. It is organized in 5 parts--a central section, 2 end pavilions, and connecting arcades. |
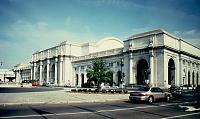
|
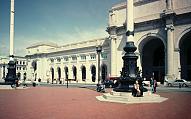
|
Left: distant view of the 5-part front facade; center: part of the central section toward an end pavilion |
| |
|
| Since there were no precedents for the railroad station, Burnham borrowed from both the Roman triumphal arch (the central section from the Arch of Constantine in Rome) and Roman baths. |
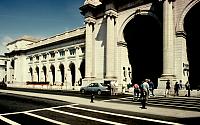
|
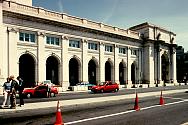
|
| |
|
| The vertical lines created by the gigantic Ionic columns terminate in 18 foot high allegorical figures, a grouping entitled "The Progress of Railroading" by Louis St. Gaudens, representing Fire, Electricity, Freedom, Imagination, Agriculture and Mechanics. These six statues (and the 36 centurions around the main hall in the interior) were the work of Louis St. Gaudens, Augustus Saint Gaudens' brother; he purposely spelled his name differently to distinguish his work from his more famous brother. (Thanks to Dan Vera who gave me this information.) |
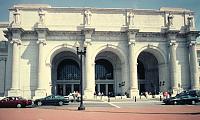
|
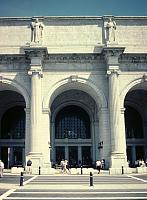
|
The central "triumphal arch"(See the Arch of Constantine in Rome.)
|
| |
|
| The vaulted loggia extends across the 626 foot facade. "The waiting room--measuring 219 feet by 120 feet--lies beneath a gilded, coffered ceiling, while the Grand Concourse--760 feet long, 130 feet high, and based on the Baths of Diocletian in Rome--remains among the largest public spaces ever created in the United States" (Weeks 49). |
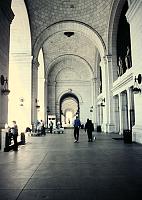
|
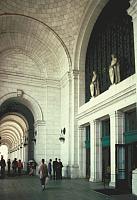
|
| |
|
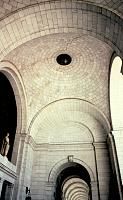
|
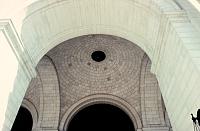
|
A high quality Vermont granite, which has the appearance of marble, is applied over a steel frame and brick core. |












 Click here to return to index of art historical sites.
Click here to return to index of art historical sites.
 Click here to return to index of artists and architects.
Click here to return to index of artists and architects.
 Click here to return to chronological index.
Click here to return to chronological index.
 Click here to see the home page of Bluffton College.
Click here to see the home page of Bluffton College.
