The Capitol Building stands at the east end of the Duke of Gloucester Street, while the Wren Building of the College of William and Mary stands at the west, thus delineating the east-west axis of the Colonial Williamsburg Restoration. The present building is a total rebuilding on the earlier foundations of the original structure which was begun in 1701 and finished 4 years later. The colonial Capitol had been moved from Jamestown to Williamsburg, or Middle Plantation as it was first called, necessitating a special building; the capitol was later moved to Richmond in 1780 during the Revolutionary War. This reconstructed building was dedicated with a ceremonial meeting of the General Assembly in 1934.The front seen from the south |
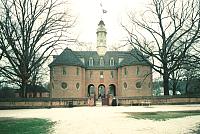
|
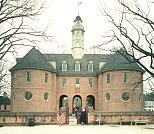
|
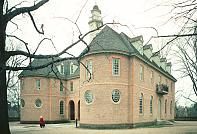
|
| The two and a half story building is essentially in the shape of an "H" with rounded wings on the south; or two buildings (75 feet by 25 feet) connected by an arcade, each of which terminates in a semicircular apse. The first story of the apse end is punctuated with three circular windows. |
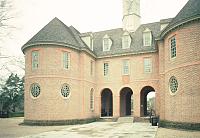
|
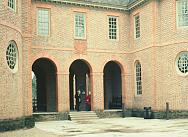
|
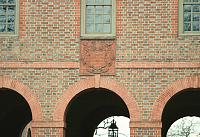
|
| |
|
The semicircular apse on the south side |
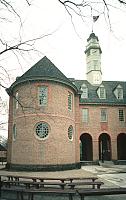
|
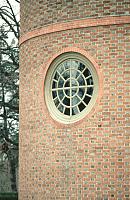 |
| |
|
The west side with the termination of Duke of Gloucester Street |
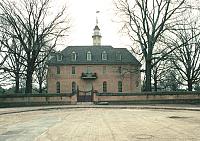
|
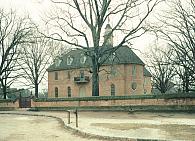 |
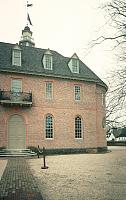
|
| |
|
Views from the southeast and east |
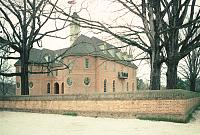
|
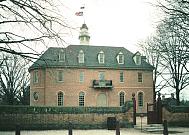
|
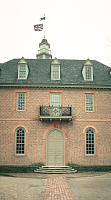
|
| |
|
The six-sided cupola on the ridge of the hipped and dormered roof |
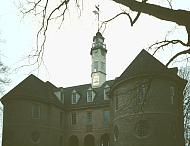
|
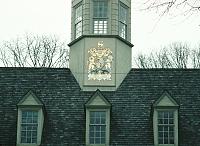
|
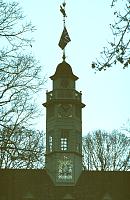
|



















 Go to Williamsburg Architecture Index.
Go to Williamsburg Architecture Index. Click here to return to index of art historical sites.
Click here to return to index of art historical sites.
 Click here to return to index of artists and architects.
Click here to return to index of artists and architects.
 Click here to return to chronological index.
Click here to return to chronological index.
 Click here to see the home page of Bluffton College.
Click here to see the home page of Bluffton College.
