

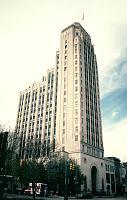
|
Distant viewJohn Eberson had just finished the Loew's Theater so he was well-known in Richmond. The final design was for a 24-story skyscraper, "278 feet (plus 46 feet for the flagpole)," making it the highest building in the city (Brownell 374). Set backs are used at the upper stories and the skyscraper has an elaborate base. Art deco ornamentation is used primarily at the base and top of the building. | |
Left and center: the decorative top; right; dark brick sprandrels work with windowglass to give a sense of verticality (and eliminate a horizontal line across the shaft) | ||
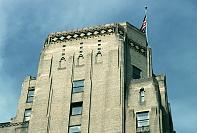
|
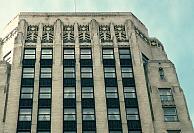 |
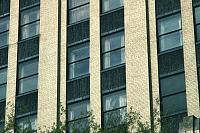
|
The base and the decorative division separating the base from the shaft; a decorative roundel | ||
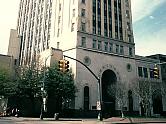
|
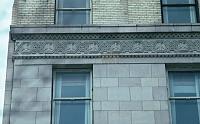
|
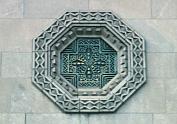
|
The limestone and granite arched entrance | ||
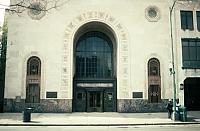
|
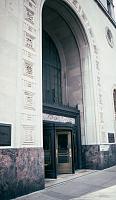
|
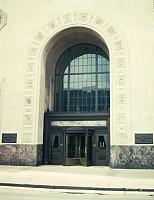
|
Decorative details of the base and the brass doorway | ||
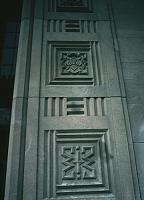
|
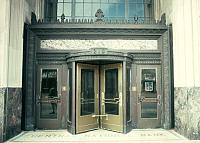
|
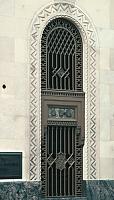
|
According to Richard Guy Wilson, "the great banking hall, measuring 58 by 125 feet and nearly 40 feet tall, was one of the most spectacular spaces in the city. The interior was richly ornamented with a multicolored and patterned terrazzo floor and a ceiling of intricate plaster panels with floral and geomatrical patterns" (Brownell 374). |
||
 Click here to return to index of art historical sites.
Click here to return to index of art historical sites.
 Click here to return to index of artists and architects.
Click here to return to index of artists and architects.
 Click here to return to chronological index.
Click here to return to chronological index.
 Click here to see the home page of Bluffton College.
Click here to see the home page of Bluffton College.
