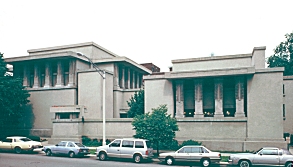

Frank Lloyd Wright
1906
 |
The street entrance facadeThe plan of this Unitarian church is a front square (perhaps suggestive of unity), an entrance hallway, and a rear rectangular parish house (to the right in the photograph). The whole is built of concrete, a cheap material, and a daring move for church architecture in the early twentieth century. The church is a scaled-down version of Wright's Larkin building. |
 Click here to see the interior of the Unity Temple.
Click here to see the interior of the Unity Temple.
 Go to the Wright Index.
Go to the Wright Index.
 Click here to return to index of art historical sites.
Click here to return to index of art historical sites.
 Click here to return to index of artists and architects.
Click here to return to index of artists and architects.
 Click here to return to chronological index.
Click here to return to chronological index.
