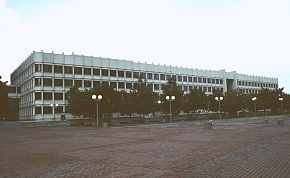

The Architects Collaborative (and Samuel Glaser Associates)
1967
 |
The Government Center plan, developed by I. M. Pei, includes federal, state, and city offices as well as private office and retail space. This redevelopment plan preserved older buildings as well as the Sears Crescent. The center of the new development is the large brick City Hall Plaza with the new City Hall as the focus. The Kennedy Federal Office Building defines one side of City Hall Plaza. Made of precast concrete panels, it has a 26-story tower and a long 4-story building (1 million square feet). A mural by Robert Motherwell is in the area connecting the tower and low-rise building. |
![]() Click here to return to places index.
Click here to return to places index.
![]() Click here to return to index of artists and architects.
Click here to return to index of artists and architects.
![]() Click here to return to chronological index.
Click here to return to chronological index.
![]()