There are various exhibition halls around Messeplatz, New Hall by the Pritzker laureates being the most recent. The various halls fulfill the demands of exhibition with multipurpose volumes, few windows, and regular facades, but the partially covered public space and the exterior cladding are highly original. The public space, pictured here, both serves as a link to other areas as well as a tram station. The unique element in the outdoor hall is the large oculus in the center, providing light and defining what the architects have named the City Lounge.
|
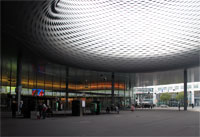 |
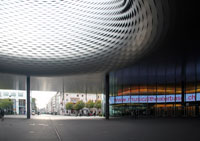 |
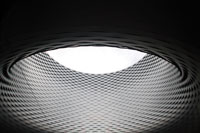 |
| |
|
The exteriorThe New Hall has three storeys with the lowest, seen above, the entrance level, at the street and public space. Extensive glazing gives this entrance space a desirable openness. The exhibition floors are above ground level.
|
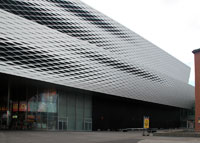 |
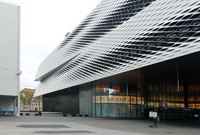 |
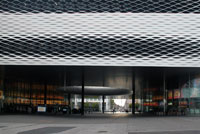 |
| |
|
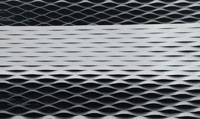 |
Basket weave brushed aluminumThe cladding is brushed aluminum with a texture resembling basket weave. The architects explain that this texture helps to reduce the sense of scale of the exhibition volumes.
|
| |
|
Basel Trade Fair Tower, designed by Morger and Degelo, 2003, with 32 floors (344'H)The skyscraper contains offices and the 200 room Ramada Plaza Hotel. I do not know the architect of the red brick building. |
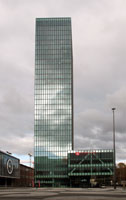 |
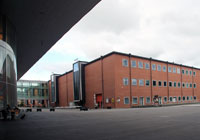 |


 Click here to return to index of art historical sites.
Click here to return to index of art historical sites.
 Click here to return to index of artists and architects.
Click here to return to index of artists and architects.
 Click here to return to chronological index.
Click here to return to chronological index.
 Click here to see the home page of Bluffton University.
Click here to see the home page of Bluffton University.
