

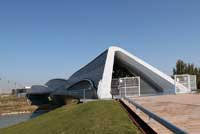
|
Entrance from city sideThe Expo site is beside the Ebro west of the city center. See map. This hybrid pedestrian bridge and exhibition site was designed with two levels although today much of the bridge is closed off so that it serves only as a crossing from the neighbourhood of La Almozara and the Expo site with a central island in the river Ebro. Supposedly it was designed in the shape of a gladiolus opening and closing. "The ultra-modern stucture was built using an interlocking diamond-shaped system that connects three elongated steel "pods" that run diagonally across the shores of the Ebro River. The center of the bridge rests on a small island in the middle of the river, where 220'-deep central piles were used for support purposes. These supports, along with the interconnecting pods that replace the typical triangular truss system, help brace and distribute the weight of the 7,000-ton bridge evenly" (website). |
|
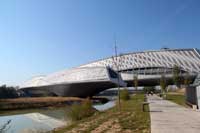
|
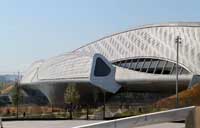
|
Constructed of glass fibre-reinforced concrete from the Austrian company Rieder, the bridge extends to 275 meters long ( 290'). |
The support on the island in the center of the river; |
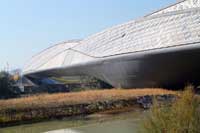 |
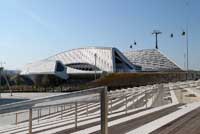
|
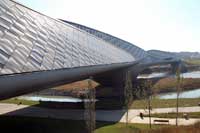
|
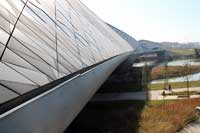
|
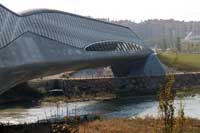
|
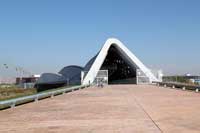
|
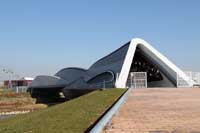
|
Entrance on the city side |
Entrance on the Expo side | ||
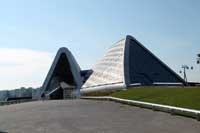
|
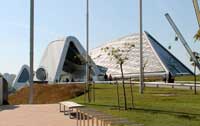
|

|
| The bridge is clad with 29.000 triangles in different grey shades out of fibreC. These shark scale shapes can be manipulated around curves and unusual forms. | ||
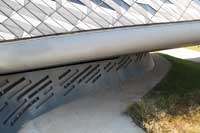
|
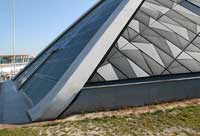
|
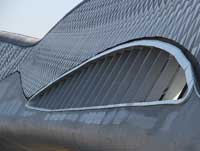
|
 Click here to return to index of art historical sites.
Click here to return to index of art historical sites.
 Click here to return to index of artists and architects.
Click here to return to index of artists and architects.
 Click here to return to chronological index.
Click here to return to chronological index.
 Click here to see the home page of Bluffton University.
Click here to see the home page of Bluffton University.

