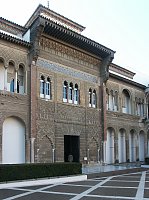
|
The facade of King Don Pedro's Palace--on the southern side of the Patio de la MonteríaDon Pedro's Palace was begun in 1364 (the date is inscribed on the portal) and finished in 1366. An important civic building, it was influential in the use of the Mudéjar style--a term used to describe a style in which Christian and Islamic elements are fused. Carpenters and master builders from Granada, Toledo, and Seville executed this grand residence in a style and with materials consonant with Islamic taste. Some typical features include interlocking multi-lobed arches, decorative masonry, and colorful ceramic tiles. It was also the first significant architectural project executed by the Castilian monarchy. |
| |
|
Central bay, upper registerThe central bay is framed by two brick pilasters on marble columns. Arched mullions windows occupy the top register. The spandrels within the decorative frames use polychrome tiles in an interlace configuration. Above the windows there is a continuous frieze with inscriptions in Gothic and Kufic script. The structure is topped by wooden cornice, supported by two large corbels supported by the brick pilasters. See detail below.
|
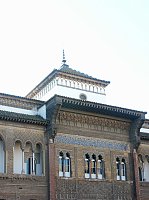
|
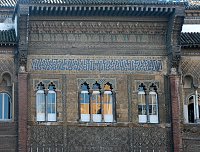
|
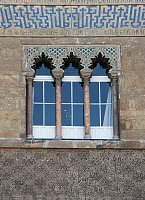
|
| |
|
Central bay, lower registerThe lower level is rusticated with two blind arches on small marble columns flanking the entrance portal. "The blind multifoil arches with sebqa tracery and decorative frames (the work of Sevillian master craftsmen) echo the decoration of the Giralda, the tower of Seville Cathedral nearby" (Núñez and Morales 45). The voussoirs above the main door are decorated with grape leaves. |
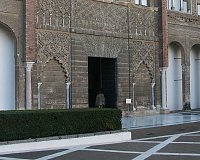
|
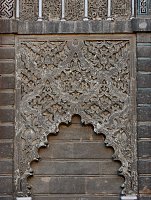
|
| |
|
The sides bays |
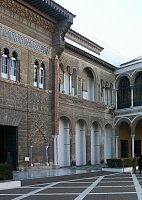
|
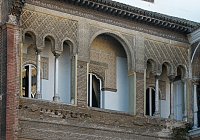
|
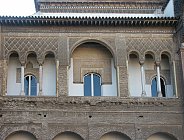
|
| |
|
Left: the carved wooden cornice; center: the central tower; right, a hallway leading off the patio |
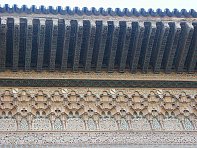
|
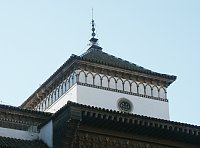
|
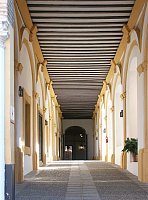
|


 Click here to return to index of art historical sites.
Click here to return to index of art historical sites.
 Click here to return to index of artists and architects.
Click here to return to index of artists and architects.
 Click here to return to chronological index.
Click here to return to chronological index.
 Click here to see the home page of Bluffton University.
Click here to see the home page of Bluffton University.
