

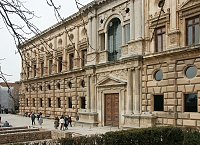
|
South front of the square palaceThe elder Machuca (Pedro), who had been trained in Italy by Michelangelo, died in 1550, when his son took over the building of the palace. It was left unfinished, however, and was never a place of residence for the Emperor Carlos the Fifth who commissioned it. It is situated along side the earlier Muslim Nasrid palaces of the Alhambra; perhaps the symbolism of a palace in the heart of a Muslim stronghold was irresistible to the Christian warrior Emperor. Certainly, a dramatic clash of styles is obvious. The Moorish palaces are decorated on the interiors with intricate designs whereas this Renaissance palace, inspired by classical architecture, presents a bold facade with the use of simple and clear classical elements. |
|
Rigid symmetries and massive rusticationLike many Renaissance palaces, this has a clear horizontal divisions. Bays are repeated across the front with a strong focus on the central bay. Like the Farnese Palace in Rome, the piano nobile has massive windows (aedicules) with alternating pediments. |
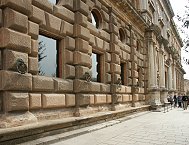
|
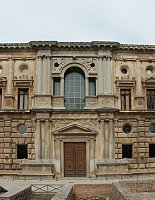
|
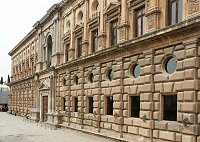
|
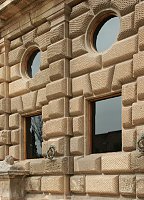
|
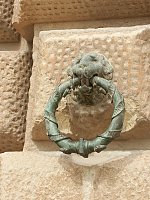
|
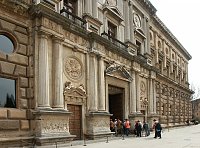
|
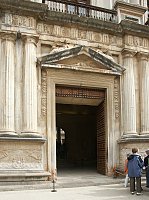
|
The west facadeAlthough the building is square, the central entrance bays are different. The reliefs here represent the Emperor (battle scenes) and Empress. |
The circular courtyard set inside a squareThe loggia on the first floor features the Doric order while the superimposed loggia has the Ionic order. See Bramante's Tempietto for a similar use of classical elements (although of course the circular loggia is reversed. | ||
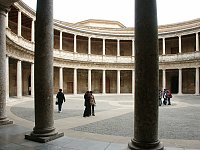
|
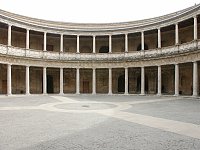
|
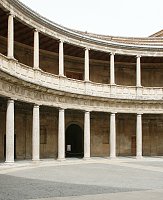
|
The first floor loggia |
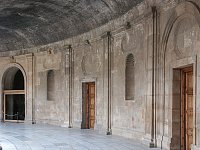
|
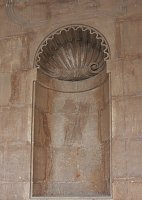
|
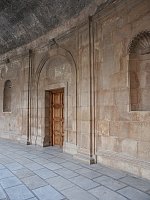
|
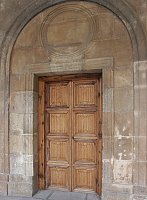
|
The first floor loggia |
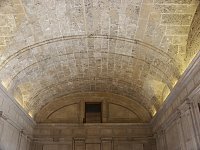
|
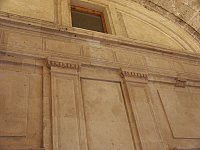
|
|
 Click here to return to index of art historical sites.
Click here to return to index of art historical sites.
 Click here to return to index of artists and architects.
Click here to return to index of artists and architects.
 Click here to return to chronological index.
Click here to return to chronological index.
 Click here to see the home page of Bluffton University.
Click here to see the home page of Bluffton University.
