

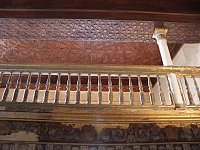
|
This room (no image of the whole room is on this site) has been much modified by later Christian use as a chapel. Originally, it was a conference room and a reception room where the king held public audiences and administered justice. It now has a balcony/loft. | |
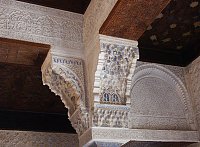
|
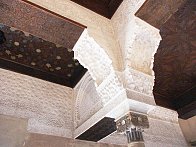
|
Decorative detailsThe decoration includes stucco relief decoration on the wall and elaborately carved piers and capitals. Below are photographs of carved ceilings. |
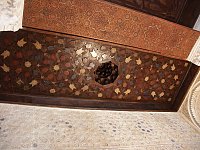
|
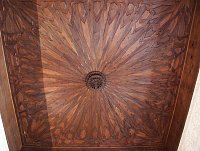
|
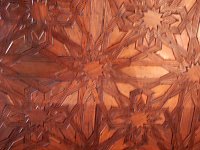
|
A carved capital and wall decorations--tile and relief calligraphy | ||
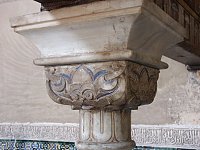
|
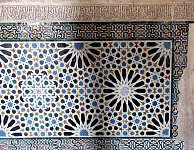
|
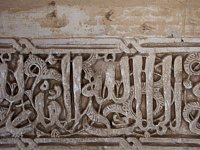
|
The Patio of the Mexuar/Court of the Gilded RoomBehind the portico is the Cuarto Dorado (or the Gilded Room). | 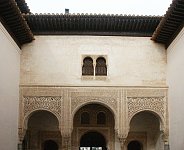
| |
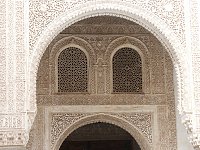 |
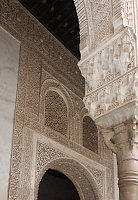
|
The portico of the Patio of the Mexuar/Court of the Gilded Room |
The Patio of the Mexuar/Court of the Gilded RoomThe center of the patio has a small marble basin. |
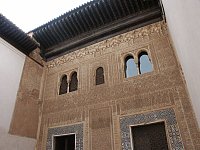
|
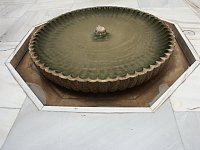
|
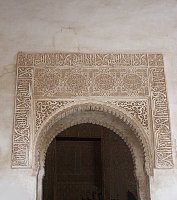
|
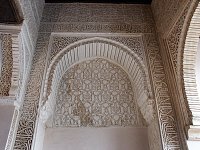
|
Left: side door of the Court of the Gilded Room; Center: the niche at the end of a dark passageway leading to the Court of the MyrtlesThis route emerges at the courtyard's north-western corner. |
 Click here to return to index of art historical sites.
Click here to return to index of art historical sites.
 Click here to return to index of artists and architects.
Click here to return to index of artists and architects.
 Click here to return to chronological index.
Click here to return to chronological index.
 Click here to see the home page of Bluffton University.
Click here to see the home page of Bluffton University.
