

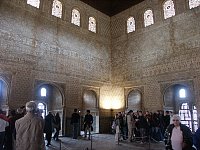
|
Throne room and reception hallThis large room, inside the Comares Tower, was an official reception hall, used for important state business. The square hall, about 11 meters square and 18 meters high, once had a marble floor (now clay tiles). The cedar ceiling (see below, right) is an example of beautiful Moslem carpentry while the hall is completely covered by decorative inscriptions--niches, arches, walls and dressing rooms are all covered by poems. A double arch connects this hall with the Hall of the Boat (Sala de la Barca). | |
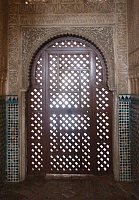
|
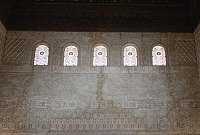
|
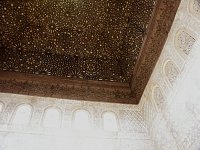
|
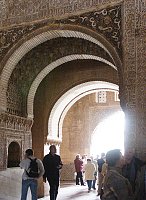
|
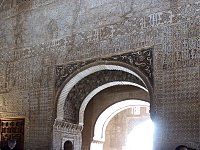
| |
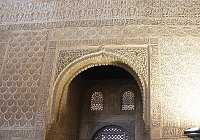
|

|
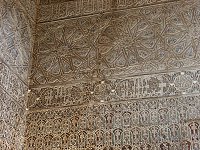
|
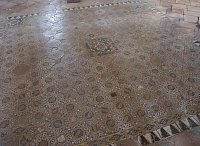
|
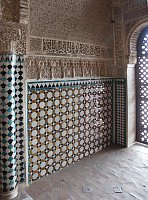
|
Tile floor and lower wallsThe hall is surrounded by a skirting board made of glazed tiles forming geometric figures, above which there are stylized vegetal forms. |
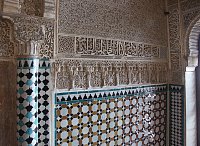
|
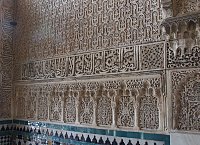
|
|
 Click here to return to index of art historical sites.
Click here to return to index of art historical sites.
 Click here to return to index of artists and architects.
Click here to return to index of artists and architects.
 Click here to return to chronological index.
Click here to return to chronological index.
 Click here to see the home page of Bluffton University.
Click here to see the home page of Bluffton University.
