Queen's Cross Church and Hall--page 2 (of six pages)
Charles Rennie Mackintosh
1896-99

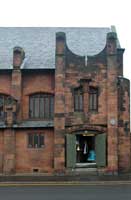
|
Entrance bay--southeast cornerThe entrance has a curved lintel with a carved decorative element. Above the door the window is divided by a large decorative mullion which extends below the window frame and ends in an art nouveau organic design. In illustrating Mackintosh's talent for details, Crawford explains, "in the upper part of the east porch, for instance, we have simplified traditional mouldings in the tracery and cyma recta cap [moulding of double curvature with the concave part uppermost]; symbolic structure in the tree-like mullion; sacred symbolism in the little bird, the Pelican in her Piety; subtle surfaces in the up-turned chamfer of the window-head; and pure, arrogant form in the almost dangerous projection of the cap" (46-7). |
| |
|
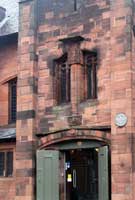
|
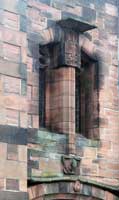
|
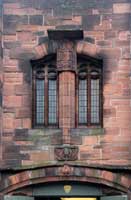
|
| |
|
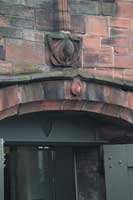
|
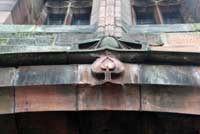
|
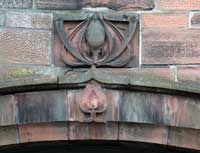
|
| |
|
Views from the southwest and west |
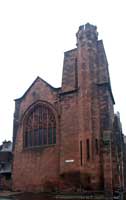
|
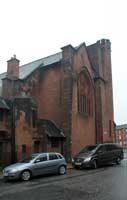
|
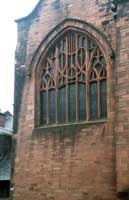
|
| |
|
The northwest end with vestry and stairwellTypical in Mackintosh architecture is variety of fenestration, seen clearly here. Note too the stone mouldings around and above the doors as well as carved wooden details.
|
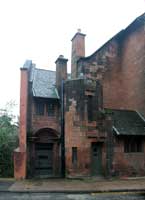
|
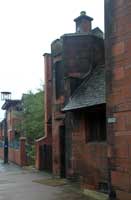
|
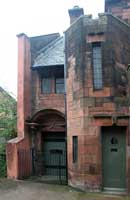
|
| |
|
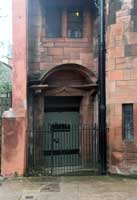
|
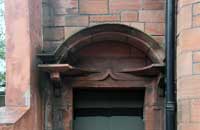
|
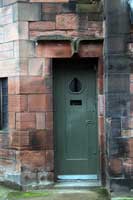
|
Continue to page 3.
Works consulted or quoted:
Pamphlet guide distributed at the church.
Crawford, Alan. Charles Rennie Mackintosh. London: Thames & Hudson, 1995.
McWilliam, Colin, ed. The Buildings of Scotland. London: Penguin, 1990.
 Click here to return to index of art historical sites.
Click here to return to index of art historical sites.
 Click here to return to index of artists and architects.
Click here to return to index of artists and architects.
 Click here to return to chronological index.
Click here to return to chronological index.
 Click here to see the home page of Bluffton College.
Click here to see the home page of Bluffton College.
© 2013 Mary Ann Sullivan.
I have photographed (on site), scanned, and manipulated all the images on these pages. Please feel free to use them for personal or educational purposes. They are not available for commercial purposes.


 Click here to return to index of art historical sites.
Click here to return to index of art historical sites.
 Click here to return to index of artists and architects.
Click here to return to index of artists and architects.
 Click here to return to chronological index.
Click here to return to chronological index.
 Click here to see the home page of Bluffton College.
Click here to see the home page of Bluffton College.

