

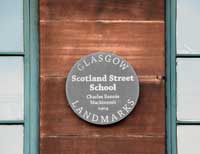
|
This school, Mackintosh's second (see the Martyrs' School), was also designed according to stringent School Board standards, which dictated a symmetrical layout with separate entrances for boys and girls. Not to be stifled, Mackintosh created anything but a boring building, adding above the two side entrances tower staircases borrowed from traditional Scottish Baronial architecture and ultimately from the chateaux of the Loire Valley. (See, for example, Chambord or Azay-le-Rideau.) (Wikipedia says Mackintosh based the design of the school on Rowallan Castle in Ayrshire and Falkland Palace.) These towers, however, are almost totally glazed, rather than stone fortresses with tiny windows, and they have trademark Mackintosh design elements. The plan was also the standard plan with classrooms flanking a central lengthwise hall, cloakrooms at the ends, and separate staircase towers. The school was designed for 1250 students but with diminishing enrollments, it was closed in 1979. It is now a museum of school education. | |
The symmetrical north front |
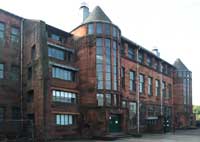
|
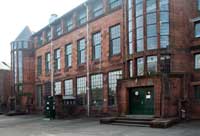
|
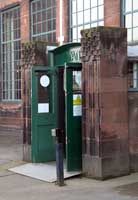
|
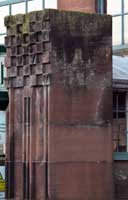
|
The Infant's DoorThis door in the center of the symmetrical building was originally designed for infants (thus smaller for the five-year-olds) although now it is the main public door for all visitors. |
The Boy's Entrance Door"He used his mannered and complex architraves to tie the cubic forms of the entrances into the cylinders of the towers" (Crawford 118). |
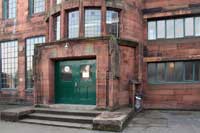
|
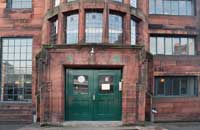
|
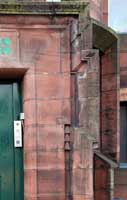
|
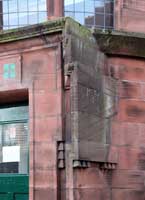
|
Decorative features around the door with the distinctive Mackintosh touch |
Windowed Scottish baronial style tower staircasesNote the decorative stonework--also see below. |
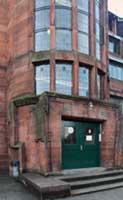
|
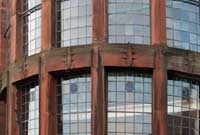
|
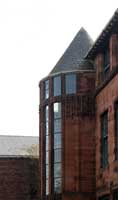
|
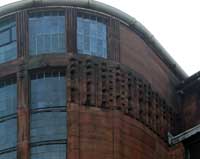
|
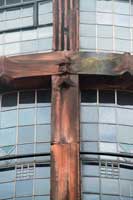
|
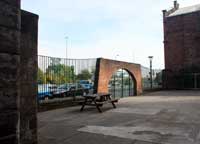
|
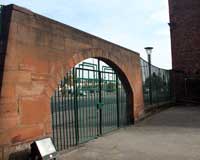
|
Stonework arches like a castle gate |
Ironwork designs, the characteristic Mackintosh "squares," supposedly representing seeds of a thistle |
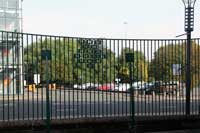
|
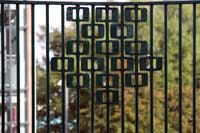
|
 Click here to return to index of art historical sites.
Click here to return to index of art historical sites.
 Click here to return to index of artists and architects.
Click here to return to index of artists and architects.
 Click here to return to chronological index.
Click here to return to chronological index.
 Click here to see the home page of Bluffton College.
Click here to see the home page of Bluffton College.

