| Situated in the Merchant City, the Trades Hall is one of the most important historic buildings in Glasgow and the last major building by Robert Adam that is still standing in Glasgow. Adam, the leading Scottish architect of the 18th century, practiced his version of the Classical Georgian style. The Trades Hall was built to house the federation of Glasgow's fourteen trades, collectively known as the Trades House. It consisted of shops on the ground floor with cellars below, and a main hall on the floor above. There were also two large rooms above the hall. |
Front facade |
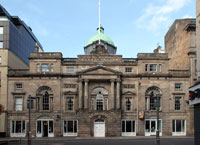 |
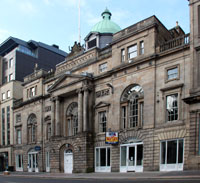 |
| |
|
| The symmetrical facade consists of seven bays with an in-out movement. The central large bay and the large bays (second and sixth bays) at the end are stepped forward. The emphasis is on the central entrance with a temple front, pedimented with twinned flanking Ionic columns. Adam gave variety and movement through the fenestration. The Ionic capitals have a neck with acanthus designs and the carved reliefs depict griffons.
|
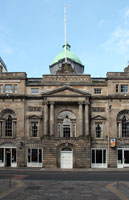 |
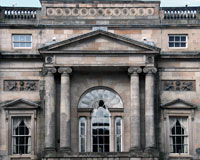 |
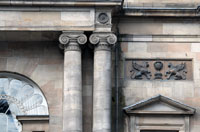 |
| |
|
The dome; sculptural decoration depicting allegorical figures (?); pedimented window flanking the central bayAccording to the "Architectural Map Guide," the dome was originally more squat.
|
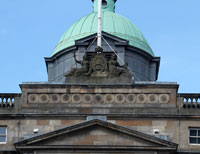 |
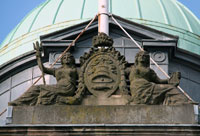 |
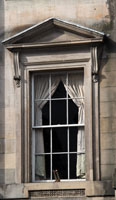 |


 Click here to return to index of art historical sites.
Click here to return to index of art historical sites.
 Click here to return to index of artists and architects.
Click here to return to index of artists and architects.
 Click here to return to chronological index.
Click here to return to chronological index.
 Click here to see the home page of Bluffton College.
Click here to see the home page of Bluffton College.

